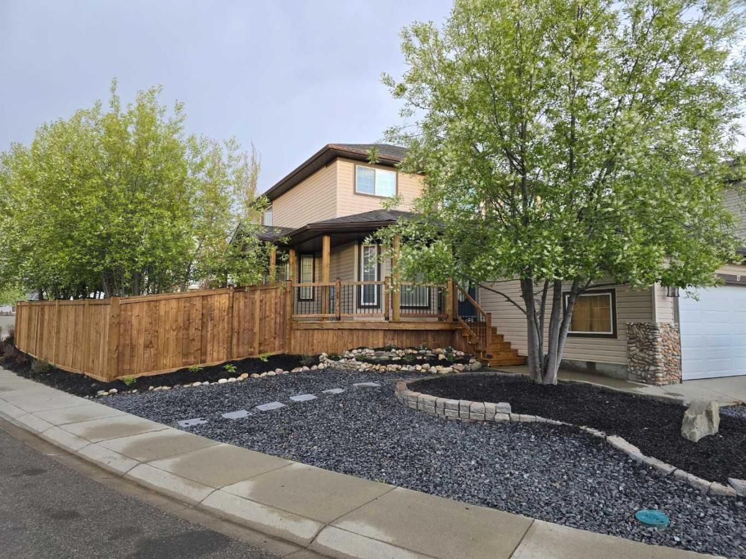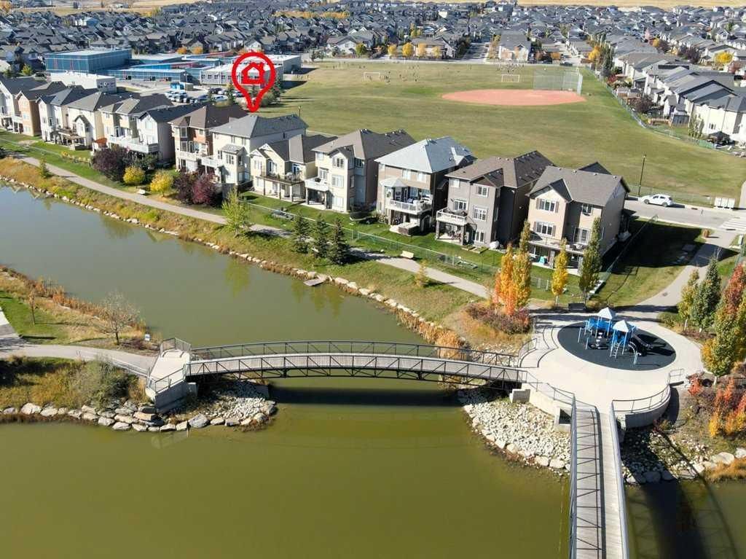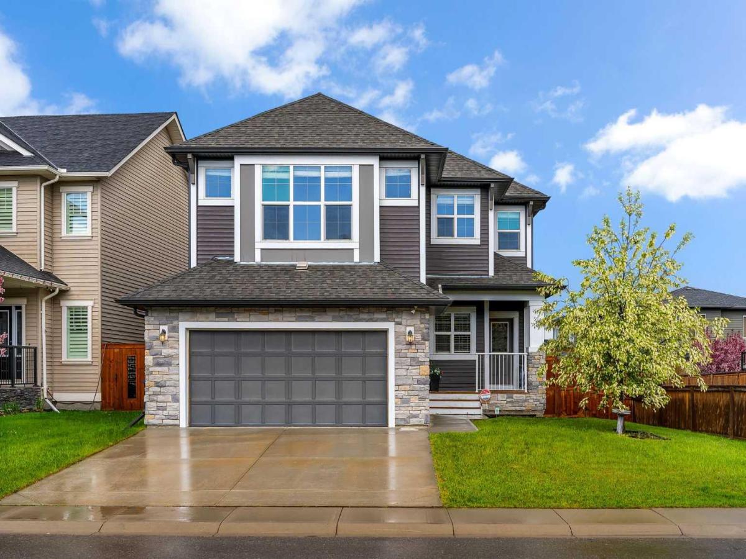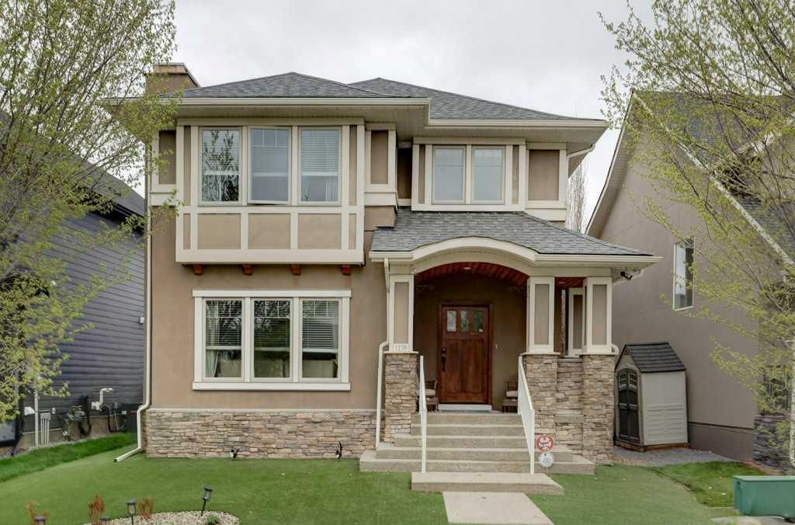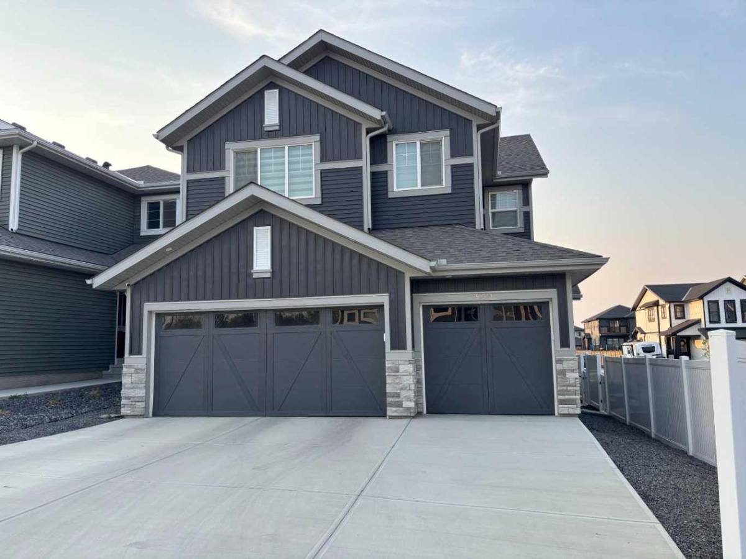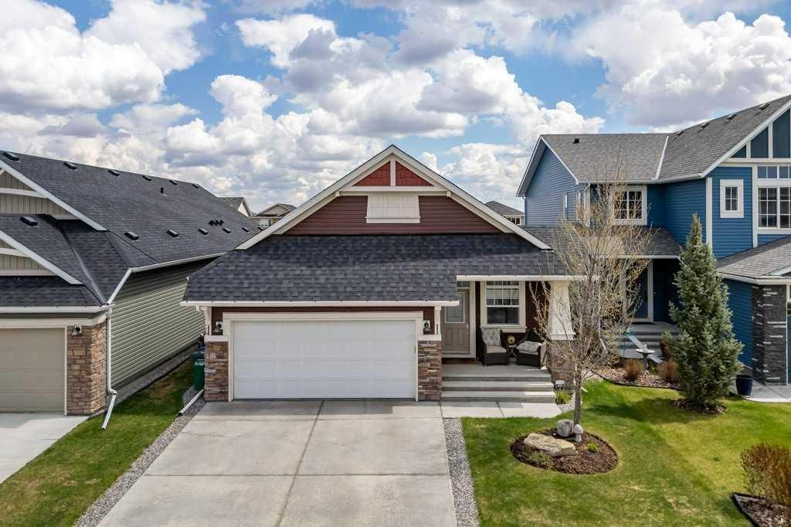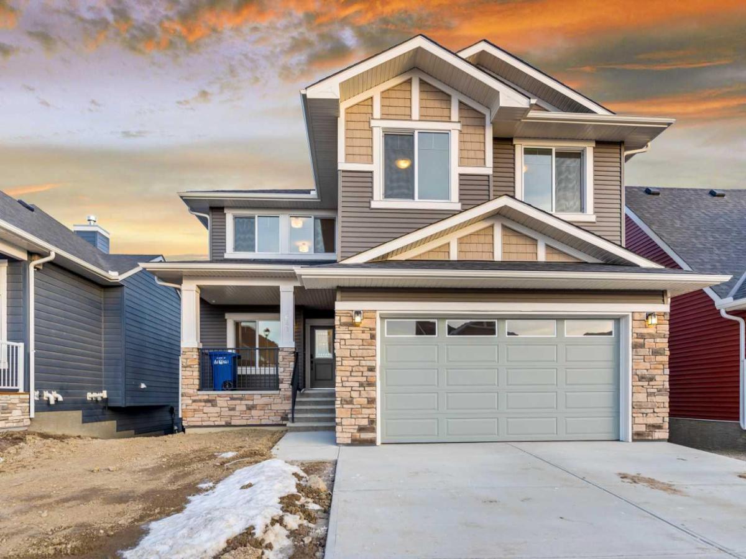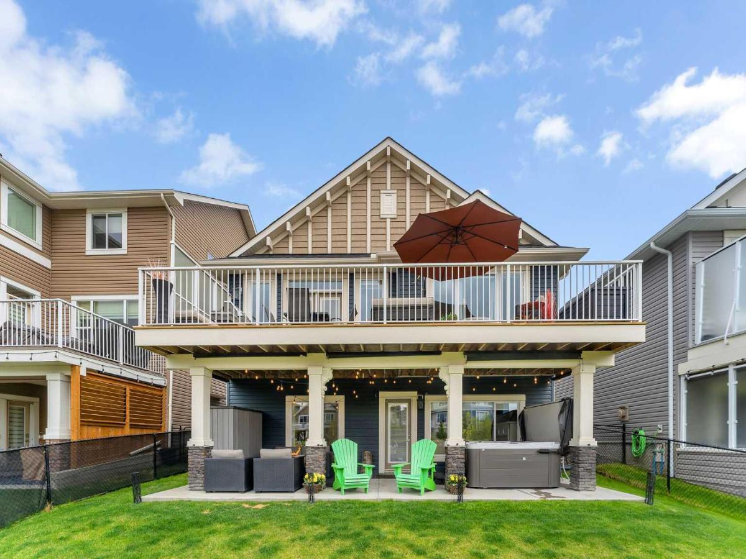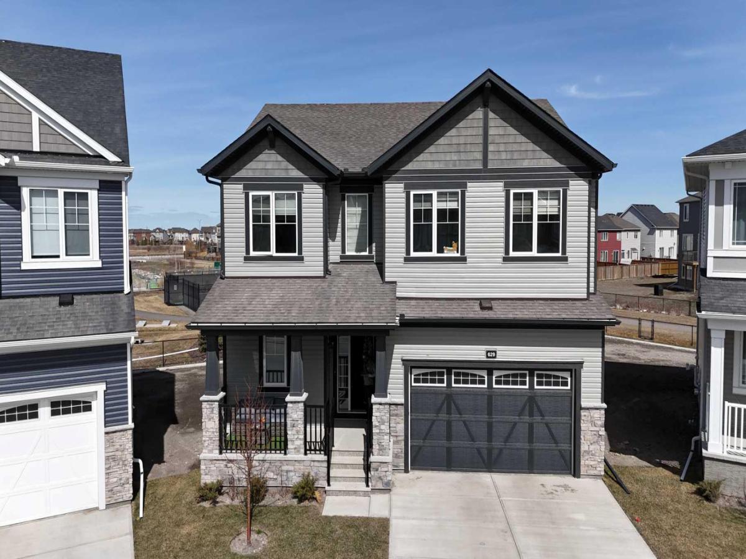Welcome Home – Fully Updated and Move-In Ready!
This spacious and beautifully renovated home offers over 2,400 sq. ft. of developed living space with plenty of room to live, work, and entertain. From the moment you enter the open foyer, the grand curved staircase and flowing layout make a lasting impression.
The main floor features a bright, open-concept kitchen with a clear view of the large, landscaped backyard. A large door off the kitchen and living room opens onto the brand-new oversized deck—perfect for summer entertaining. Also on the main level: a cozy family room with gas fireplace, formal dining and living rooms, a dedicated office, convenient main floor laundry, and a 2-piece powder room.
Upstairs, the generous primary suite includes a flexible sitting area, a 4-piece ensuite with a relaxing soaker tub, and large windows for plenty of natural light. Two additional bedrooms and a 4-piece main bath complete the upper floor. The fully finished basement expands your living space with a spacious rec room, wet bar, fourth bedroom, and ample storage.
Situated on an expansive corner lot with alley access, the backyard is a true standout—fully fenced and framed by mature trees for added privacy and charm. Enjoy evenings around the firepit, take advantage of the dedicated RV parking, or explore the potential to add a garage, garden, or custom outdoor living area.
With plenty of space for recreation, relaxation, and future development, this outdoor setting offers endless possibilities.
This spacious and beautifully renovated home offers over 2,400 sq. ft. of developed living space with plenty of room to live, work, and entertain. From the moment you enter the open foyer, the grand curved staircase and flowing layout make a lasting impression.
The main floor features a bright, open-concept kitchen with a clear view of the large, landscaped backyard. A large door off the kitchen and living room opens onto the brand-new oversized deck—perfect for summer entertaining. Also on the main level: a cozy family room with gas fireplace, formal dining and living rooms, a dedicated office, convenient main floor laundry, and a 2-piece powder room.
Upstairs, the generous primary suite includes a flexible sitting area, a 4-piece ensuite with a relaxing soaker tub, and large windows for plenty of natural light. Two additional bedrooms and a 4-piece main bath complete the upper floor. The fully finished basement expands your living space with a spacious rec room, wet bar, fourth bedroom, and ample storage.
Situated on an expansive corner lot with alley access, the backyard is a true standout—fully fenced and framed by mature trees for added privacy and charm. Enjoy evenings around the firepit, take advantage of the dedicated RV parking, or explore the potential to add a garage, garden, or custom outdoor living area.
With plenty of space for recreation, relaxation, and future development, this outdoor setting offers endless possibilities.
Property Details
Price:
$759,000
MLS #:
A2223221
Status:
Active
Beds:
4
Baths:
3
Address:
17 Thornleigh Way SE
Type:
Single Family
Subtype:
Detached
Subdivision:
Thorburn
City:
Airdrie
Listed Date:
May 22, 2025
Province:
AB
Finished Sq Ft:
1,904
Postal Code:
422
Lot Size:
6,490 sqft / 0.15 acres (approx)
Year Built:
1999
See this Listing
Mortgage Calculator
Schools
Interior
Appliances
Central Air Conditioner, Dishwasher, Dryer, Electric Oven, Garage Control(s), Washer, Window Coverings
Basement
Finished, Full
Bathrooms Full
2
Bathrooms Half
1
Laundry Features
Main Level
Exterior
Exterior Features
Private Yard
Lot Features
Corner Lot
Parking Features
Alley Access, Double Garage Attached, R V Access/ Parking
Parking Total
6
Patio And Porch Features
Deck, Front Porch, Wrap Around
Roof
Asphalt Shingle
Financial
Map
Community
- Address17 Thornleigh Way SE Airdrie AB
- SubdivisionThorburn
- CityAirdrie
- CountyAirdrie
- Zip CodeT4A 2E2
Similar Listings Nearby
- 1766 Baywater Street SW
Airdrie, AB$975,000
2.28 miles away
- 58 Canals Close SW
Airdrie, AB$969,900
2.27 miles away
- 1138 Coopers Drive SW
Airdrie, AB$949,900
2.09 miles away
- 190 Baywater Way SW
Airdrie, AB$949,900
2.55 miles away
- 660 Reynolds Crescent SW
Airdrie, AB$949,500
2.23 miles away
- 500 Creekrun Lane SW
Airdrie, AB$949,000
3.17 miles away
- 74 Bayview Circle SW
Airdrie, AB$945,000
2.60 miles away
- 1642 Baywater Street SW
Airdrie, AB$933,000
2.22 miles away
- 222 Baywater Way SW
Airdrie, AB$924,900
2.56 miles away
- 629 Southwinds Close SW
Airdrie, AB$919,000
3.11 miles away
17 Thornleigh Way SE
Airdrie, AB
LIGHTBOX-IMAGES

