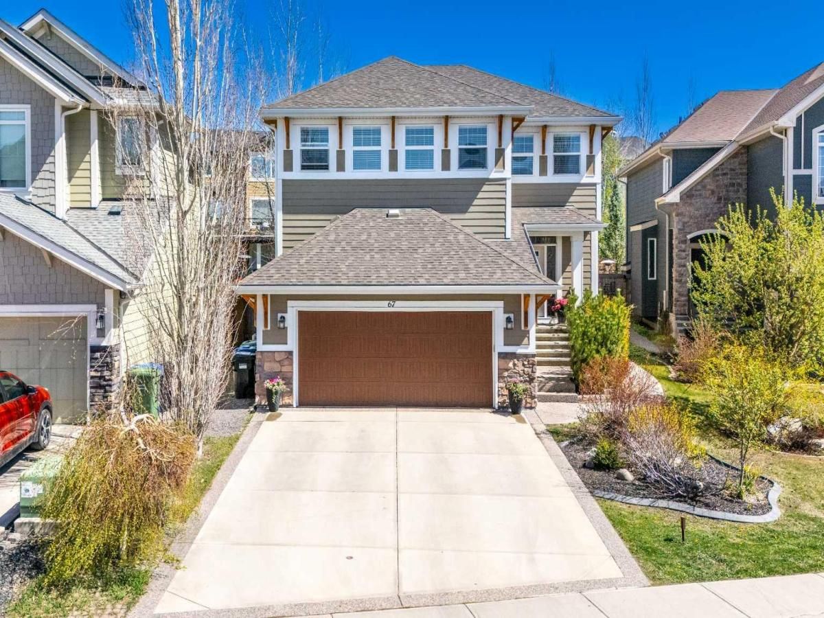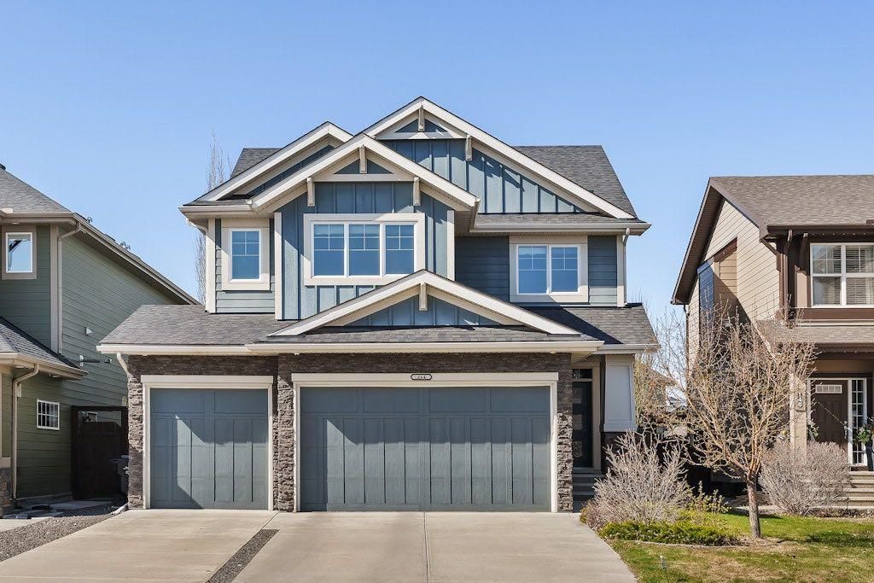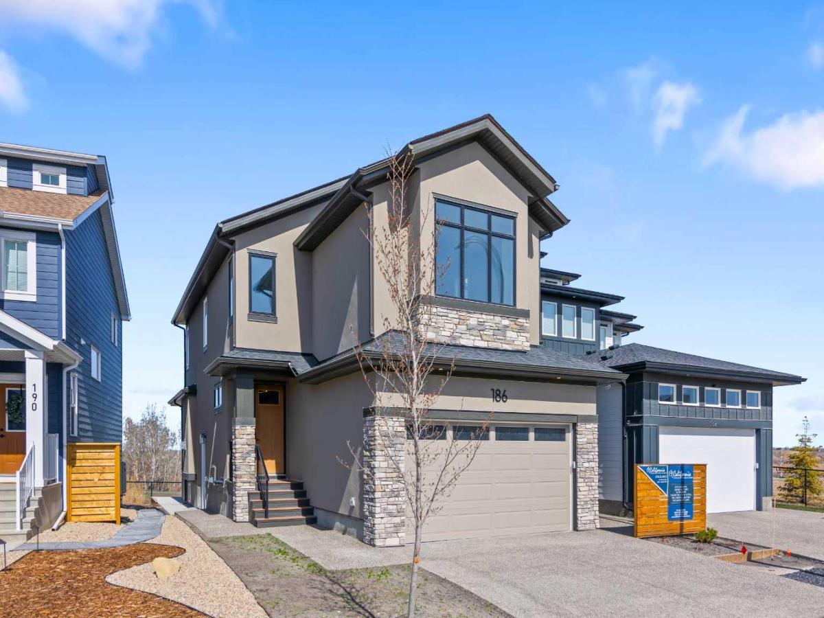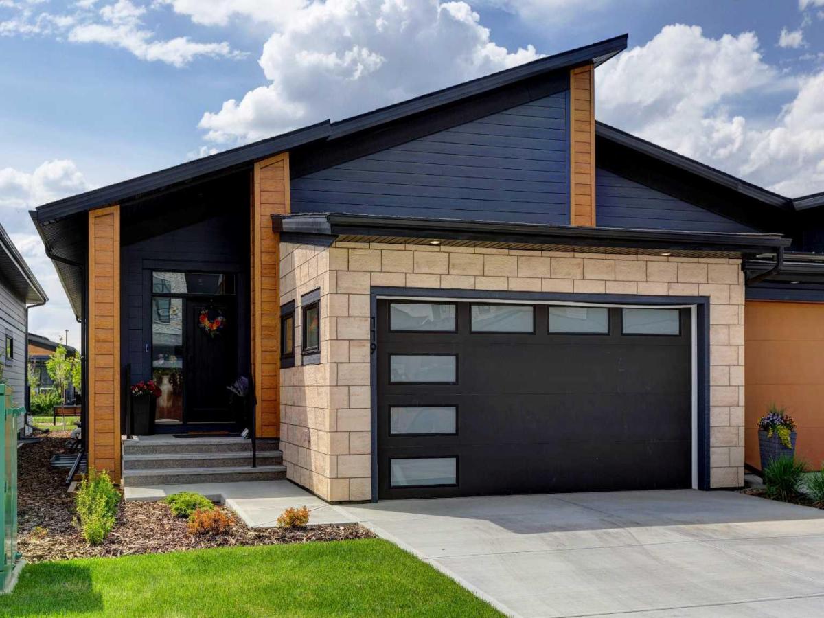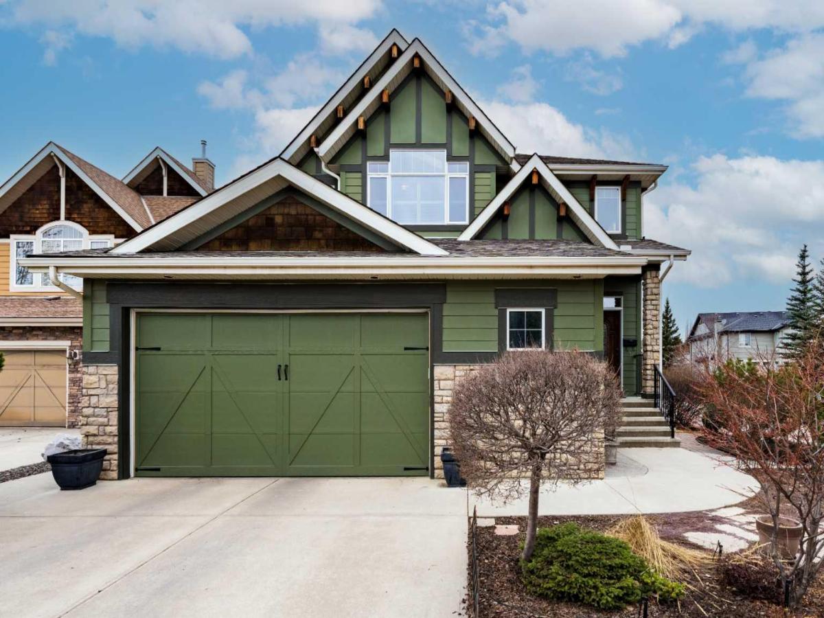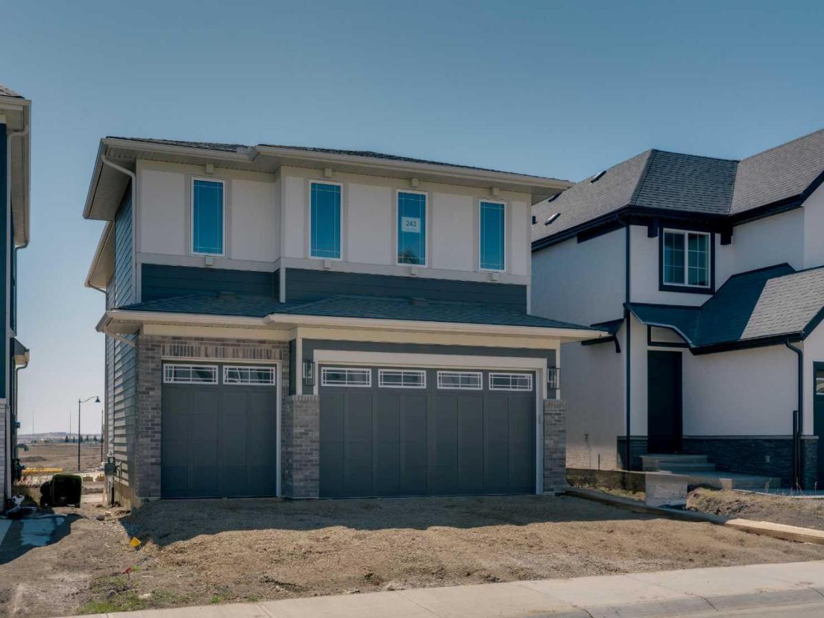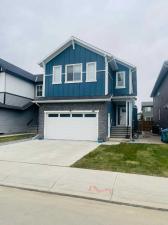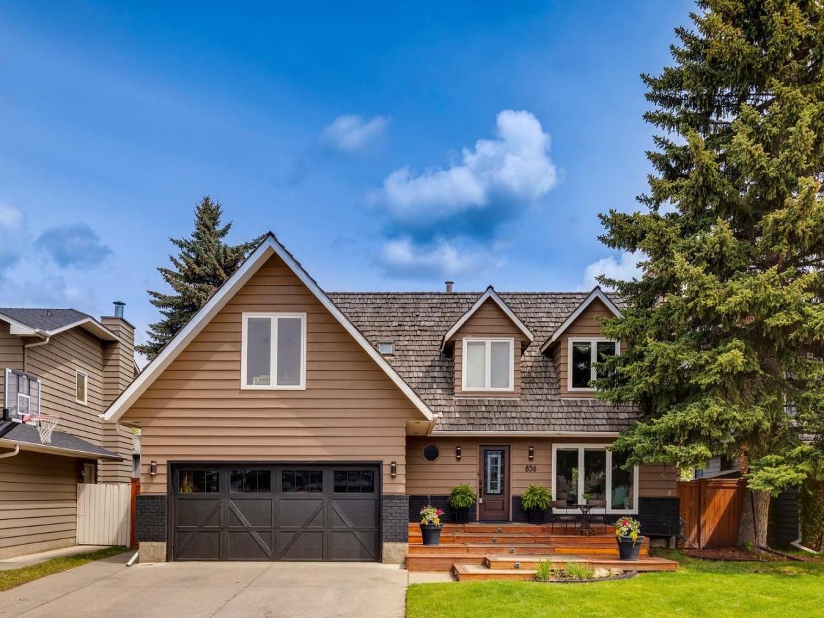** Brand New 4 Bed, 2.5 Bath Home by Genesis Homes ** Welcome home to the Calaria II designed and built by Genesis Homes. This thoughtfully designed home features two grandiose living rooms, a flex room, formal dining area, open floor plan with high ceilings, a chef inspired kitchen and a spice kitchen. Boasting 2,434 SqFt throughout the main and upper levels and an unfinished basement with a separate side entry, this home is full of living space. Step inside the front door to a wide foyer with closet storage for a clean and organized space. The main level is masterfully curated for the style and comfort with two living rooms' the first is a flex living room with potential for a home office, space for overnight guests or even a play room. The formal living room has a stunning open-to-below ceiling complimenting the vast size of this home. The formal living room blends seamlessly into the dedicated dining room. Move further inside and experience a home made for entertainment' an open floor plan chef inspired kitchen and great room. The kitchen is outfitted with sparkling quartz countertops, ample cabinet storage, a gas line and a stainless steel builders appliance package. The centre island in the kitchen is equipped with a barstool seating area making it the perfect space to enjoy small meals and socialize while you cook. Keep this kitchen tidy and use the butler’s pantry spice kitchen with additional cooking and cabinet space. The The great room is centred with a 50" electric fireplace and also had a door that leads to your rear deck with a BBQ gas line. The main level is outfitted with large windows bellowing in an abundance of natural light. This level is complete with a 2pc bath. Walk up the plush carpet staircase with a spindle railing to your upper level oasis. Upstairs holds 4 bedrooms and two 5pc bathrooms. The primary bedroom opens with french doors to an expansive retreat with large windows and a tray ceiling. This primary is paired with a walk-in closet and 4pc ensuite with dual vanities and a walk-in shower. Bedrooms 2, 3 &' 4 are all a generous size and share the 5pc bath with a tub/shower combo and dual vanity sink. The upper level loft is a treat' relax and unwind here with your family in the evenings. The walk-in laundry room is near all the bedrooms is every home owner''s dream. Downstairs, the unfinished basement with a separate side entry and 9Ft ceilings has endless development opportunities. This home is within walking distance to parks, amenities and future CBE schools! Ready for December 2025, hurry and book a showing at this gorgeous Genesis home today! **Photos are representative of the Calaria II show home in Logan Landing. Finishes may differ**
Property Details
Price:
$830,900
MLS #:
A2235706
Status:
Active
Beds:
4
Baths:
3
Address:
719 Buffaloberry Manor SE
Type:
Single Family
Subtype:
Detached
City:
Calgary
Listed Date:
Jul 3, 2025
Province:
AB
Finished Sq Ft:
2,434
Postal Code:
344
Lot Size:
2,873 sqft / 0.07 acres (approx)
Year Built:
2025
See this Listing
Mortgage Calculator
Schools
Interior
Appliances
See Remarks
Basement
Separate/ Exterior Entry, Full, Unfinished
Bathrooms Full
2
Bathrooms Half
1
Laundry Features
Upper Level
Exterior
Exterior Features
B B Q gas line, Lighting, Rain Gutters
Lot Features
Back Yard, Interior Lot, Level, Rectangular Lot, Street Lighting
Parking Features
Double Garage Attached, Driveway, Garage Faces Front, On Street
Parking Total
4
Patio And Porch Features
Deck
Roof
Asphalt Shingle
Financial
Map
Community
- Address719 Buffaloberry Manor SE Calgary AB
- CityCalgary
- CountyCalgary
- Zip CodeT3M 4A4
Similar Listings Nearby
- 67 Auburn Sound Manor SE
Calgary, AB$1,075,000
2.20 miles away
- 144 Auburn Sound Manor SE
Calgary, AB$1,069,900
2.31 miles away
- 186 Walcrest View SE
Calgary, AB$1,059,000
2.73 miles away
- 119 Marina Cove SE
Calgary, AB$1,050,000
2.29 miles away
- 44 Magnolia Crescent SE
Calgary, AB$1,049,900
2.56 miles away
- 9 Auburn Sound Cape SE
Calgary, AB$1,049,900
1.78 miles away
- 243 Marina Grove SE
Calgary, AB$1,049,800
2.09 miles away
- 75 Cranridge Heights SE
Calgary, AB$1,048,800
2.21 miles away
- 42 Seton Common SE
Calgary, AB$1,020,000
0.35 miles away
- 836 Suncastle Road SE
Calgary, AB$999,999
4.94 miles away
719 Buffaloberry Manor SE
Calgary, AB
LIGHTBOX-IMAGES


