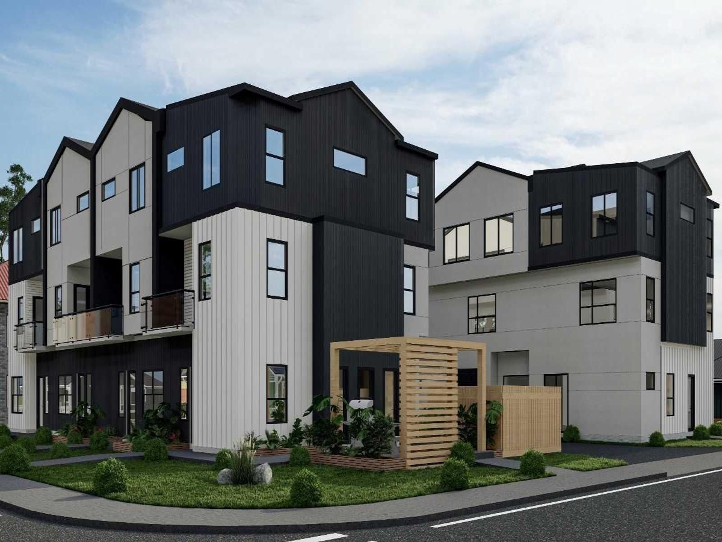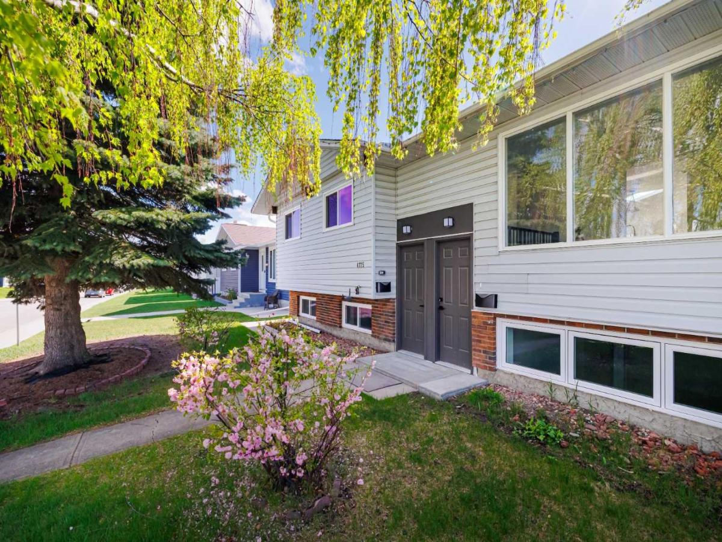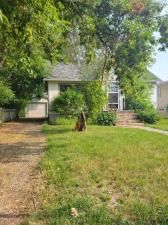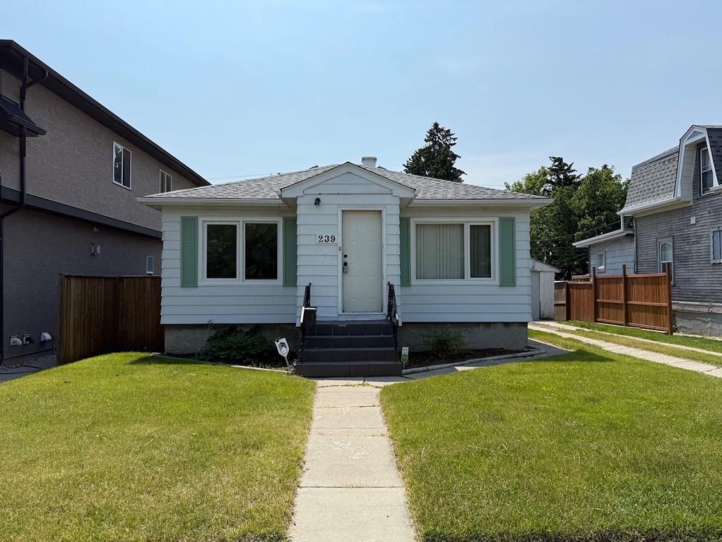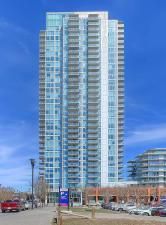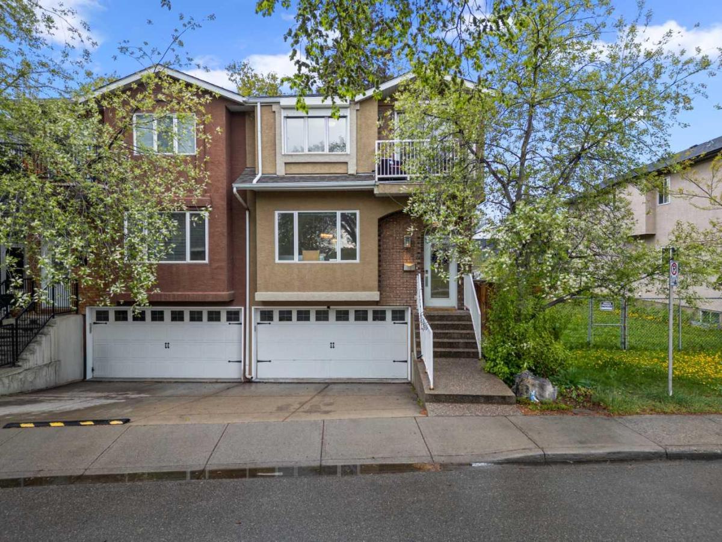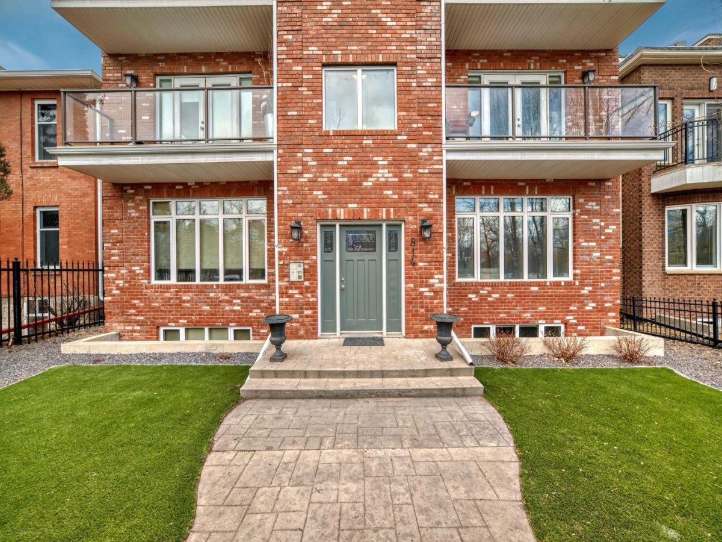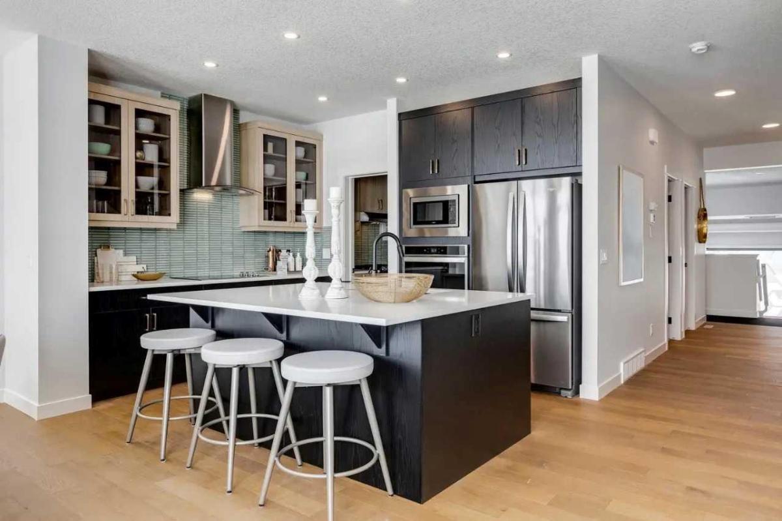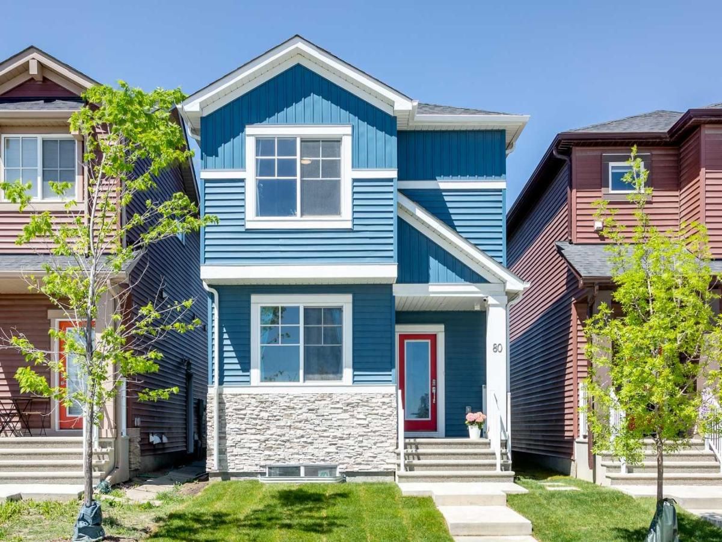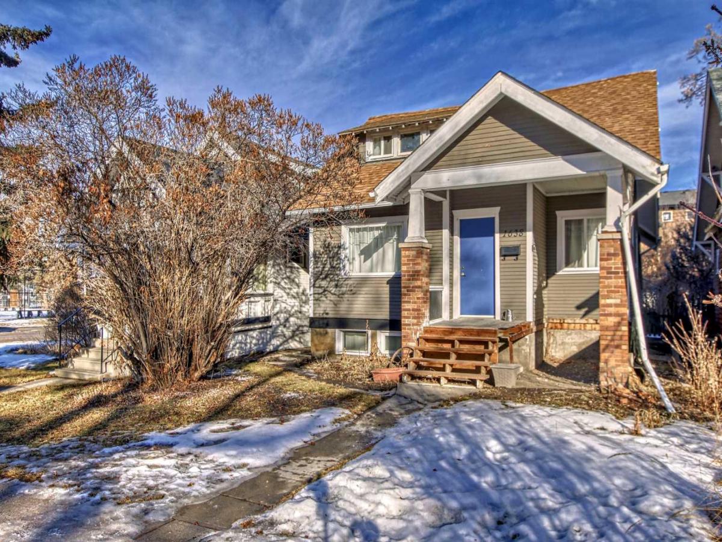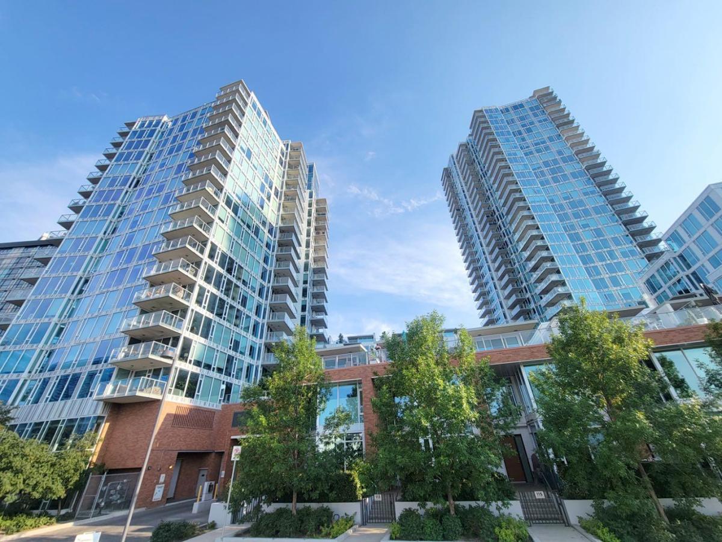There are multiple listings for this address:
FULLY RENOVATED!! OVERSIZED HEATED DOUBLE DETACHED GARAGE!! SEPARATE ENTRANCE ILLEGAL SUITE BASEMENT!! 5 BED 2 BATH!! LAUNDRY ON BOTH THE LEVELS!! OVER 1900+ SQFT OF LIVING SPACE!! This beautifully updated bungalow in Albert Park/Radisson Heights is packed with features that make everyday living easy and comfortable. The main level features an open-concept layout with a bright living area, updated kitchen with sleek stainless steel appliances and a dining space that leads right out to the backyard—perfect for summer BBQs. You''ll also find three bedrooms, a modern 4PC bath and convenient laundry on the main floor (no hauling baskets up and down!). Downstairs, a separate entrance leads to an illegal suite featuring a spacious Rec room, a kitchen, two additional bedrooms, a 3PC bath, laundry and plenty of storage. Out back, you''ll love the oversized heated double garage—great for parking. This location is hard to beat: you''re just minutes from downtown, close to CTrain access, schools, parks, and shopping. Albert Park/Radisson Heights is a well-established community known for its quick commute, mature trees and city skyline views. WHETHER YOU''RE LOOKING TO LIVE IN, RENT OUT OR BOTH—THIS ONE CHECKS A LOT OF BOXES.
Property Details
Price:
$614,800
MLS #:
A2231938
Status:
Active
Beds:
5
Baths:
2
Address:
1512 Robson Crescent SE
Type:
Single Family
Subtype:
Detached
Subdivision:
Albert Park/Radisson Heights
City:
Calgary
Listed Date:
Jun 18, 2025
Province:
AB
Finished Sq Ft:
1,039
Postal Code:
217
Lot Size:
4,994 sqft / 0.11 acres (approx)
Year Built:
1965
See this Listing
Mortgage Calculator
Schools
Interior
Appliances
Other
Basement
Separate/ Exterior Entry, Finished, Full, Suite
Bathrooms Full
2
Laundry Features
In Basement, Main Level
Exterior
Exterior Features
Other
Lot Features
Back Yard
Parking Features
Double Garage Detached, Heated Garage, Oversized
Parking Total
2
Patio And Porch Features
None
Roof
Asphalt Shingle
Financial
Map
Community
- Address1512 Robson Crescent SE Calgary AB
- SubdivisionAlbert Park/Radisson Heights
- CityCalgary
- CountyCalgary
- Zip CodeT2A 1Y7
Similar Listings Nearby
- 1815 17A Street SW
Calgary, AB$799,000
4.92 miles away
- 89 17 Street NW
Calgary, AB$799,000
4.87 miles away
- 4775 Rundlewood Drive NE
Calgary, AB$799,000
2.40 miles away
- 408 21 Avenue NE
Calgary, AB$799,000
3.55 miles away
- 239 20 Avenue NE
Calgary, AB$795,000
3.57 miles away
- 412 17 Avenue NW
Calgary, AB$795,000
3.97 miles away
- 406, 510 6 Avenue SE
Calgary, AB$795,000
2.73 miles away
- 710 Bridge Crescent NE
Calgary, AB$794,500
2.72 miles away
- 71 Fyffe Road SE
Calgary, AB$789,900
4.86 miles away
- 1650 Westmount Boulevard NW
Calgary, AB$789,000
4.70 miles away
1512 Robson Crescent SE
Calgary, AB
FULLY RENOVATED!! OVERSIZED HEATED DOUBLE DETACHED GARAGE!! SEPARATE ENTRANCE ILLEGAL SUITE BASEMENT!! 5 BED 2 BATH!! LAUNDRY ON BOTH THE LEVELS!! OVER 1900+ SQFT OF LIVING SPACE!! This beautifully updated bungalow in Albert Park/Radisson Heights is packed with features that make everyday living easy and comfortable. The main level features an open-concept layout with a bright living area, updated kitchen with sleek stainless steel appliances and a dining space that leads right out to the backyard—perfect for summer BBQs. You''ll also find three bedrooms, a modern 4PC bath and convenient laundry on the main floor (no hauling baskets up and down!). Downstairs, a separate entrance leads to an illegal suite featuring a spacious Rec room, a kitchen, two additional bedrooms, a 3PC bath, laundry and plenty of storage. Out back, you''ll love the oversized heated double garage—great for parking. This location is hard to beat: you''re just minutes from downtown, close to CTrain access, schools, parks, and shopping. Albert Park/Radisson Heights is a well-established community known for its quick commute, mature trees and city skyline views. WHETHER YOU''RE LOOKING TO LIVE IN, RENT OUT OR BOTH—THIS ONE CHECKS A LOT OF BOXES.
Property Details
Price:
$609,800
MLS #:
A2235754
Status:
Active
Beds:
5
Baths:
2
Address:
1512 Robson Crescent SE
Type:
Single Family
Subtype:
Detached
Subdivision:
Albert Park/Radisson Heights
City:
Calgary
Listed Date:
Jun 30, 2025
Province:
AB
Finished Sq Ft:
1,039
Postal Code:
217
Lot Size:
4,994 sqft / 0.11 acres (approx)
Year Built:
1965
See this Listing
Mortgage Calculator
Schools
Interior
Appliances
Other
Basement
Separate/ Exterior Entry, Finished, Full, Suite
Bathrooms Full
2
Laundry Features
In Basement, Main Level
Exterior
Exterior Features
Other
Lot Features
Back Yard
Parking Features
Double Garage Detached, Heated Garage, Oversized
Parking Total
2
Patio And Porch Features
None
Roof
Asphalt Shingle
Financial
Map
Community
- Address1512 Robson Crescent SE Calgary AB
- SubdivisionAlbert Park/Radisson Heights
- CityCalgary
- CountyCalgary
- Zip CodeT2A 1Y7
Similar Listings Nearby
- 71 Fyffe Road SE
Calgary, AB$789,900
4.86 miles away
- 1650 Westmount Boulevard NW
Calgary, AB$789,000
4.70 miles away
- 739 23 Avenue NW
Calgary, AB$789,000
4.43 miles away
- 1320 24 Street SE
Calgary, AB$788,888
0.49 miles away
- 101, 814 Memorial Drive NW
Calgary, AB$784,900
3.98 miles away
- 183 Huxland Path NE
Calgary, AB$780,549
3.61 miles away
- 151 Belvedere Crescent SE
Calgary, AB$779,900
3.63 miles away
- 80 Belvedere Park SE
Calgary, AB$779,000
3.70 miles away
- 1638 15 Avenue SW
Calgary, AB$774,900
4.74 miles away
- 113 Confluence Mews SE
Calgary, AB$774,900
2.70 miles away
LIGHTBOX-IMAGES



