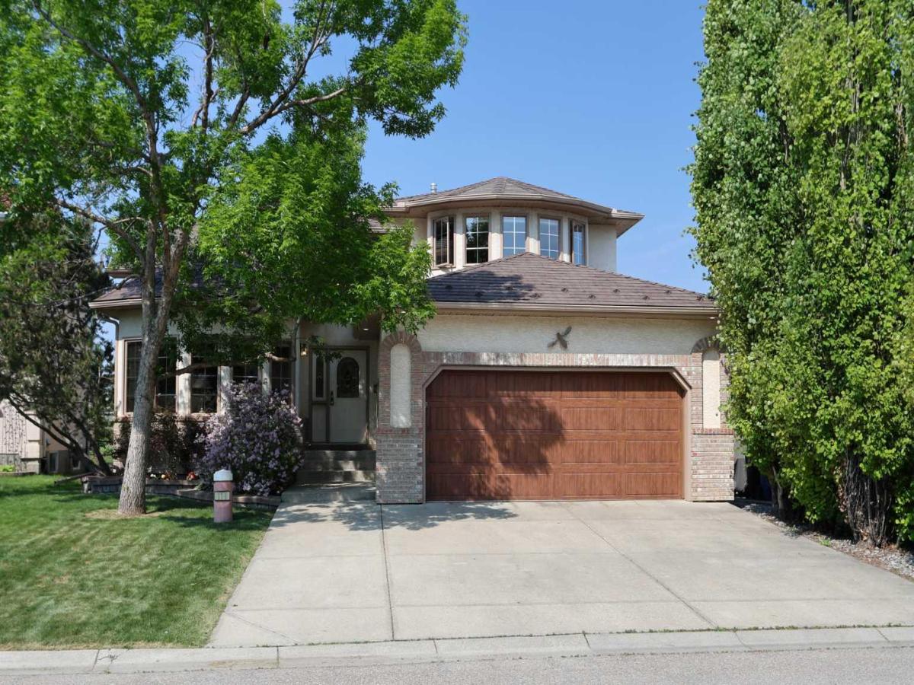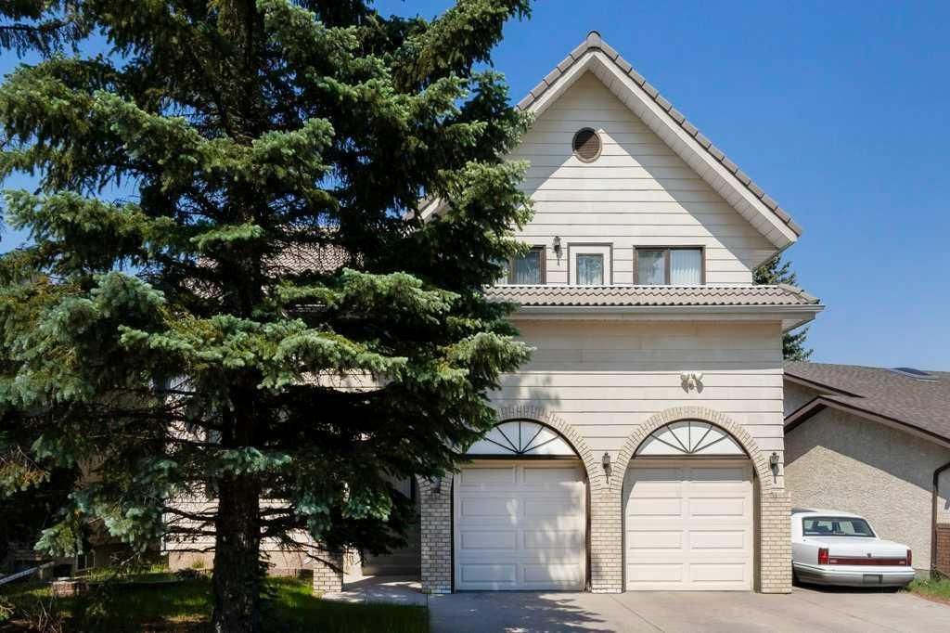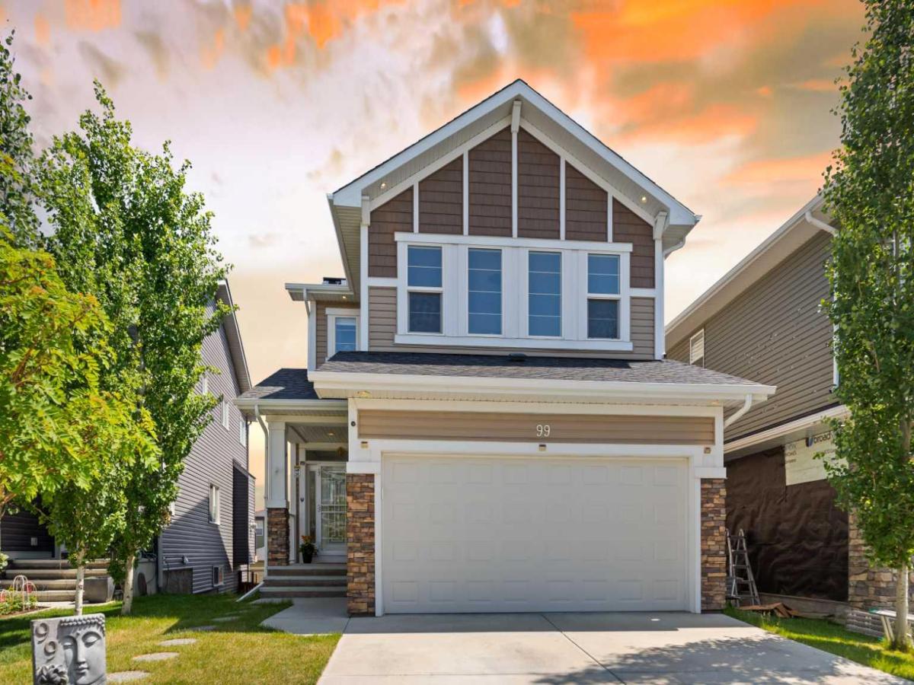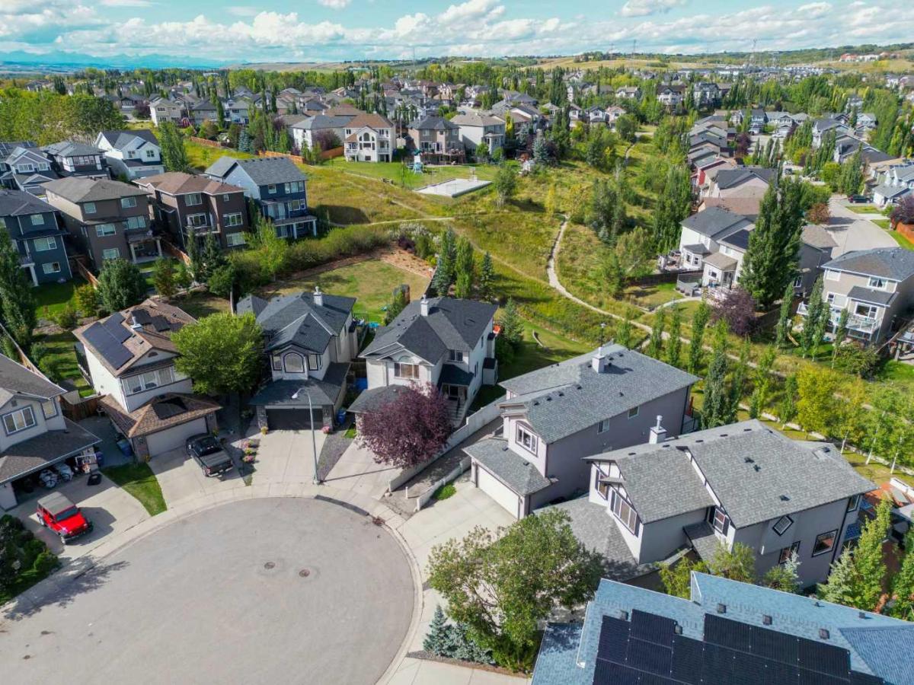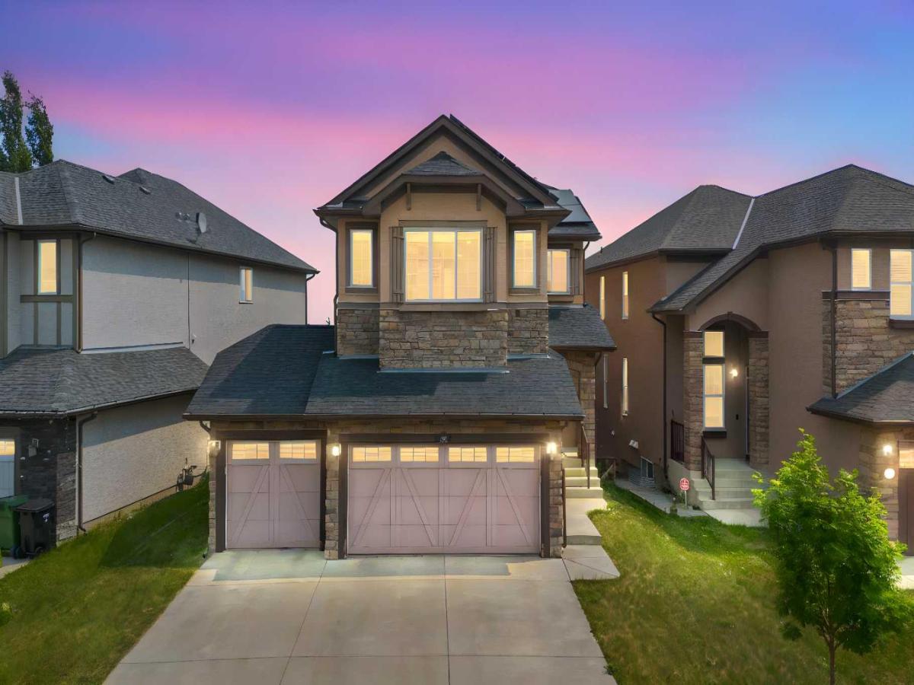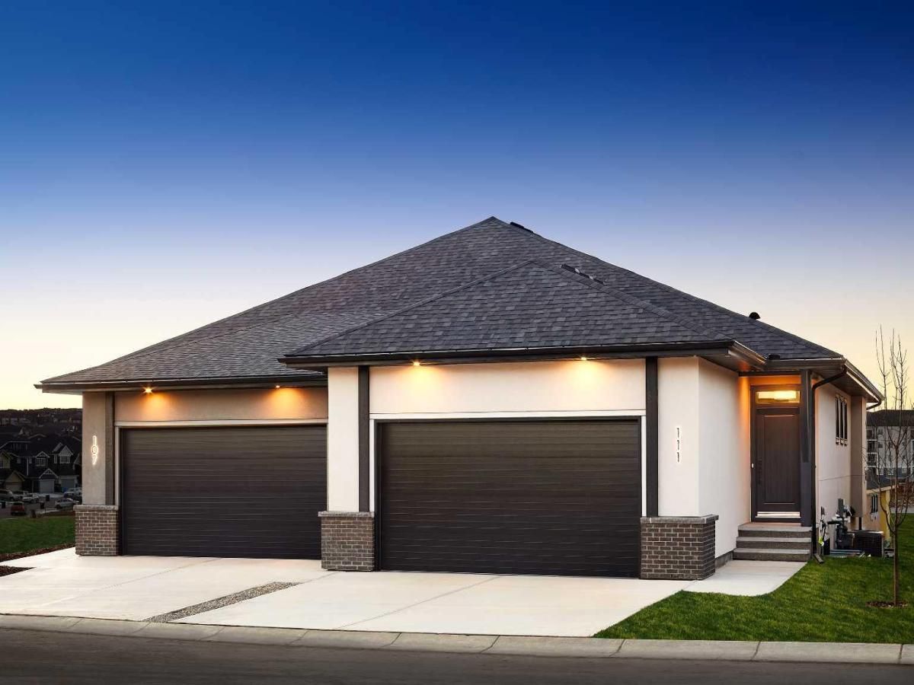**OPEN HOUSE THIS Sat Jun28th at 2-4pm** Welcome to this spacious and well-maintained 2 storey detached home with over 3,000 sq.ft. of developed living space, located in the highly sought-after lake community of Arbour Lake.
The east-facing front is framed by mature trees and a charming covered front porch, creating a warm and welcoming impression. Inside, you''re greeted by a soaring 2-storey ceiling in the front Living room, filled with natural light from large windows. The main level features gleaming hardwood flooring throughout and was freshly painted in 2025. A formal Dining room (or flexible office space) sits next to the bright Kitchen, which features a central island, ample cabinetry, a pantry, and a new fridge (2024). The adjacent Family room includes a gas fireplace, perfect for cozy evenings, and the breakfast nook offers additional dining space.
Going upstairs, the Primary bedroom retreat includes a walk-in closet and a 4-piece ensuite with jetted tub and separate shower. Three additional bright and well-sized bedrooms, along with a renovated main bath (2024), complete the upper floor.
The fully finished basement offers fantastic versatility, with two additional bedrooms, one connected to a 3-piece bathroom via a cheater door, and a spacious recreation and a bar area with cabinets.
Enjoy the fully fenced and landscaped backyard, complete with a deck, brick patio, apple trees, and a storage shed—ideal for relaxing or entertaining outdoors.
Other notable updates include a hot water tank (2019), kitchen cabinet refresh (2023), basement renovation (2022), and complete repiping (2025) with no Poly-B plumbing.
Enjoy year-round lake access with activities like swimming, paddleboarding, fishing, and skating. Walkable to all levels of schools, YMCA, Library, daycare, and just minutes to Crowfoot LRT, Costco, T&'T, and more. Quick access to Stoney Trail, John Laurie Blvd, and Country Hills Blvd.
A wonderful opportunity to own a spacious home in one of NW Calgary’s most desirable communities—book your private showing today!
The east-facing front is framed by mature trees and a charming covered front porch, creating a warm and welcoming impression. Inside, you''re greeted by a soaring 2-storey ceiling in the front Living room, filled with natural light from large windows. The main level features gleaming hardwood flooring throughout and was freshly painted in 2025. A formal Dining room (or flexible office space) sits next to the bright Kitchen, which features a central island, ample cabinetry, a pantry, and a new fridge (2024). The adjacent Family room includes a gas fireplace, perfect for cozy evenings, and the breakfast nook offers additional dining space.
Going upstairs, the Primary bedroom retreat includes a walk-in closet and a 4-piece ensuite with jetted tub and separate shower. Three additional bright and well-sized bedrooms, along with a renovated main bath (2024), complete the upper floor.
The fully finished basement offers fantastic versatility, with two additional bedrooms, one connected to a 3-piece bathroom via a cheater door, and a spacious recreation and a bar area with cabinets.
Enjoy the fully fenced and landscaped backyard, complete with a deck, brick patio, apple trees, and a storage shed—ideal for relaxing or entertaining outdoors.
Other notable updates include a hot water tank (2019), kitchen cabinet refresh (2023), basement renovation (2022), and complete repiping (2025) with no Poly-B plumbing.
Enjoy year-round lake access with activities like swimming, paddleboarding, fishing, and skating. Walkable to all levels of schools, YMCA, Library, daycare, and just minutes to Crowfoot LRT, Costco, T&'T, and more. Quick access to Stoney Trail, John Laurie Blvd, and Country Hills Blvd.
A wonderful opportunity to own a spacious home in one of NW Calgary’s most desirable communities—book your private showing today!
Property Details
Price:
$749,900
MLS #:
A2235080
Status:
Active
Beds:
6
Baths:
4
Address:
240 Arbour Ridge Way NW
Type:
Single Family
Subtype:
Detached
Subdivision:
Arbour Lake
City:
Calgary
Listed Date:
Jun 28, 2025
Province:
AB
Finished Sq Ft:
2,174
Postal Code:
338
Lot Size:
4,768 sqft / 0.11 acres (approx)
Year Built:
1993
See this Listing
Mortgage Calculator
Schools
Interior
Appliances
Central Air Conditioner, Dishwasher, Dryer, Electric Stove, Garage Control(s), Refrigerator, Washer, Window Coverings
Basement
Finished, Full
Bathrooms Full
3
Bathrooms Half
1
Laundry Features
Laundry Room, Main Level
Exterior
Exterior Features
None
Lot Features
Landscaped, Rectangular Lot
Parking Features
Double Garage Attached
Parking Total
4
Patio And Porch Features
Deck, Front Porch, Patio
Roof
Asphalt Shingle
Financial
Map
Community
- Address240 Arbour Ridge Way NW Calgary AB
- SubdivisionArbour Lake
- CityCalgary
- CountyCalgary
- Zip CodeT3G 3V8
Similar Listings Nearby
- 116 Hampshire Grove NW
Calgary, AB$969,900
0.94 miles away
- 16 Edgebrook Road NW
Calgary, AB$969,900
2.37 miles away
- 99 Evansglen Circle NW
Calgary, AB$969,000
4.68 miles away
- 53 Tuscany Valley Hill NW
Calgary, AB$968,888
2.76 miles away
- 1069 Panorama Hills Landing NW
Calgary, AB$968,000
4.35 miles away
- 280 Nolancrest Heights NW
Calgary, AB$965,000
2.70 miles away
- 139 Sherwood Hill NW
Calgary, AB$963,900
1.93 miles away
- 156 Cougar Ridge Manor SW
Calgary, AB$959,999
4.59 miles away
- 111 Sage Meadows View NW
Calgary, AB$959,880
3.76 miles away
- 133 Cougar Ridge Close SW
Calgary, AB$959,000
4.57 miles away
240 Arbour Ridge Way NW
Calgary, AB
LIGHTBOX-IMAGES


