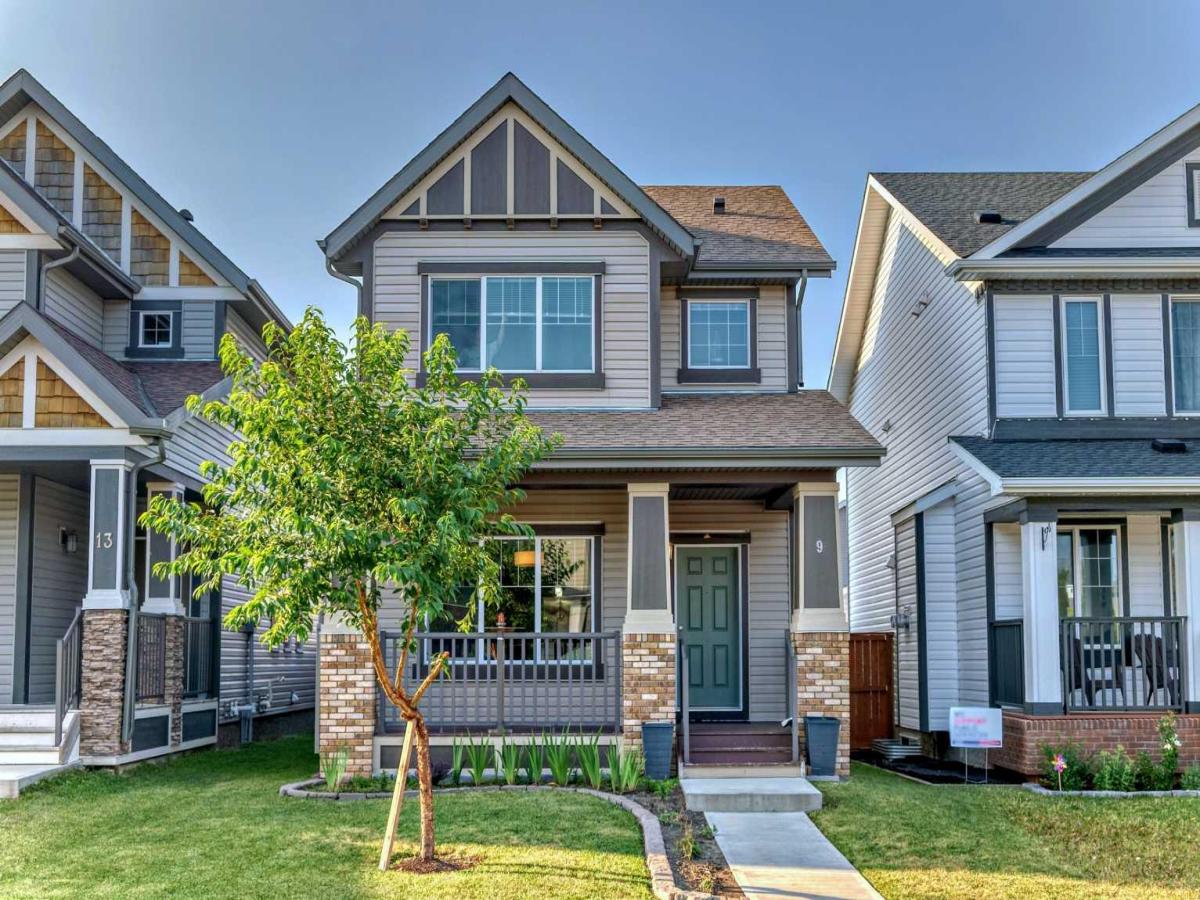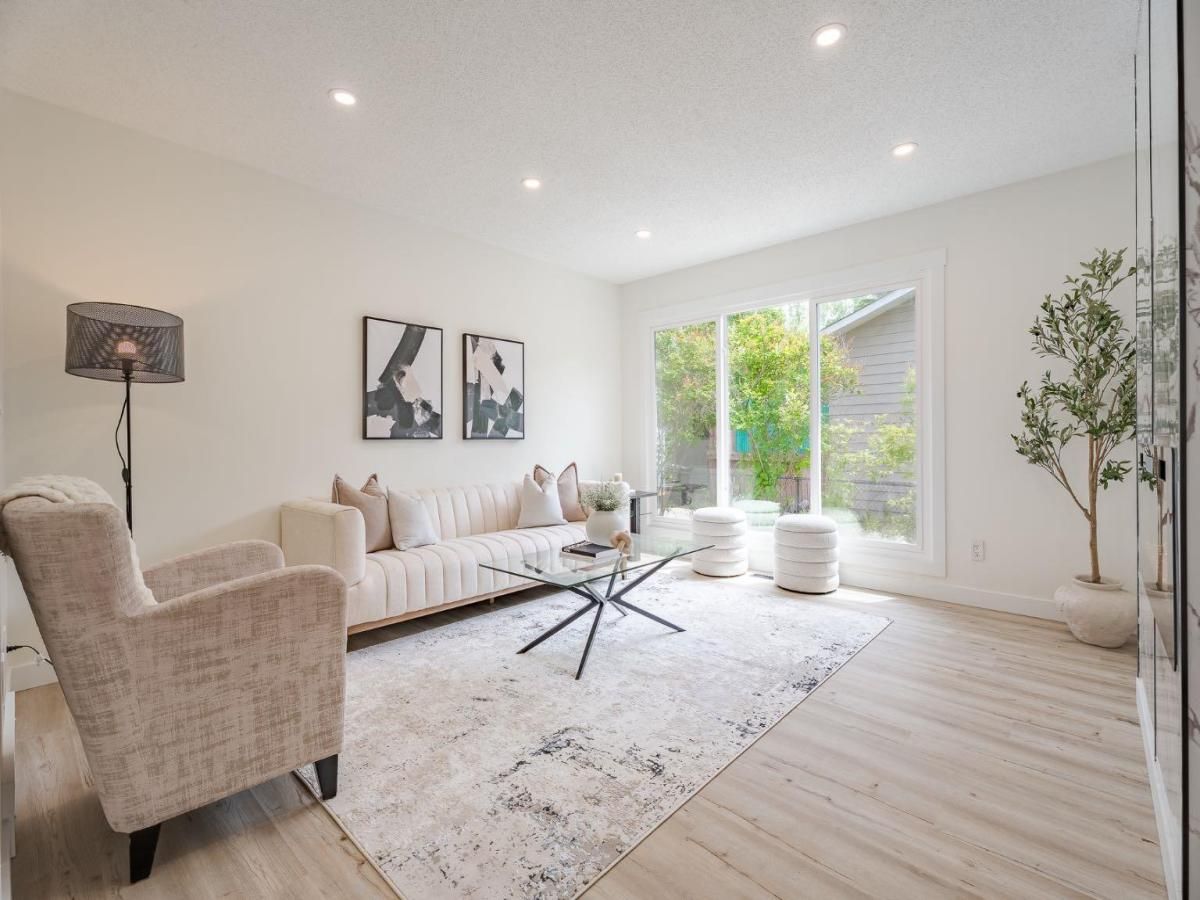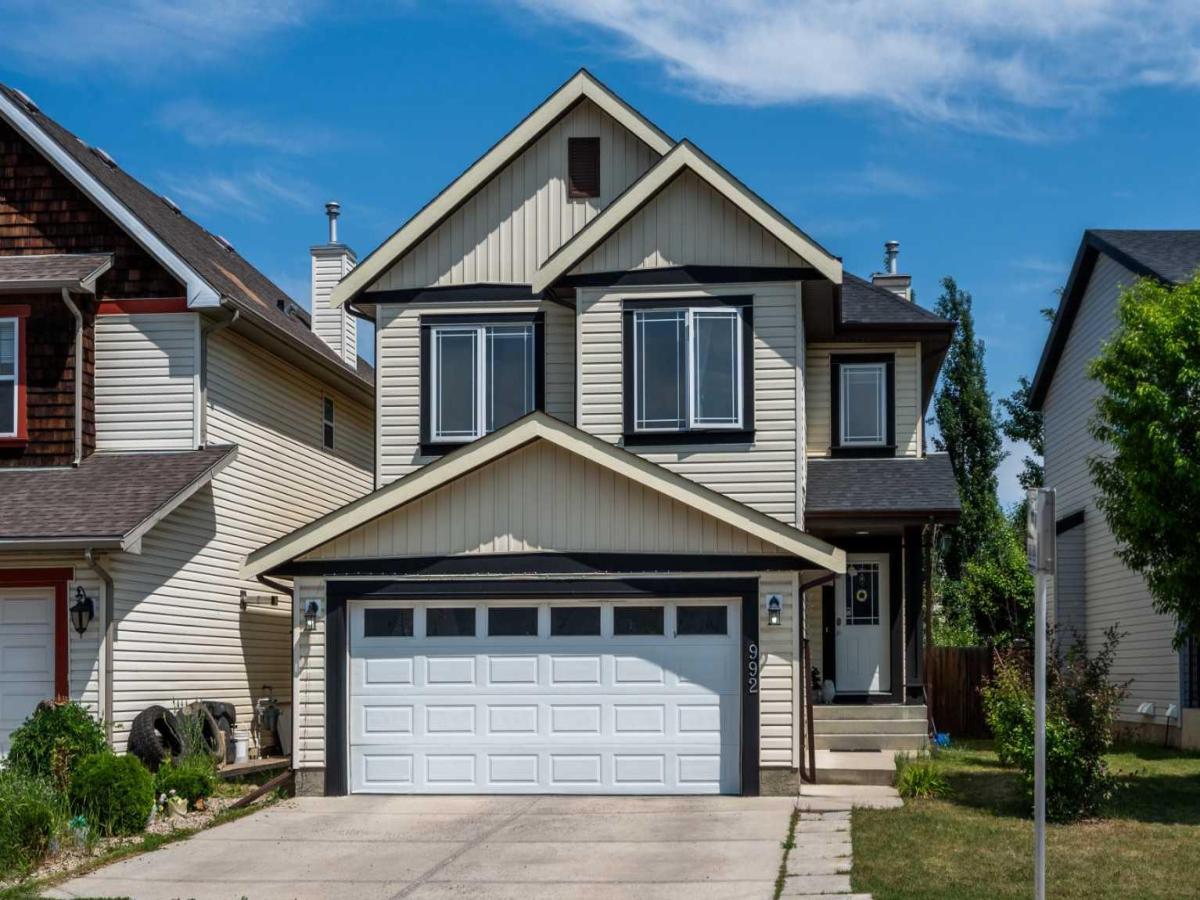Welcome to your new ‘Suburban Penthouse’! This Stunning End Corner Unit brings together the Excitement and Privacy of Elevated Living, with the Unmatched Lifestyle Cranston’s Riverstone provides, including beautiful natural landscapes and an abundance of riverside parks and pathways! The open floorplan of this home is both spacious and welcoming, offering gorgeous vinyl plank flooring and large windows allowing sunlight to pour throughout the space. True showstopper of a kitchen, boasting upgraded stainless steel appliances, sleek quartz countertops and a massive island ideal for entertaining or everyday living! Sit down to a meal in the dining room or kick back with your favourite show in the living room with modern linear fireplace. Enjoy the serenity of the primary suite, complete with a walk-in closet customized for maximum organization, and a three piece ensuite with glass shower! Two more bedrooms, also with their own custom closets, a four piece bathroom, and a full size laundry room to keep you totally organized. Every inch of this home has been designed for ease and comfort, from thoughtful customizations like the up/down cellular shades with light filtering or blackout, to summer must haves like central air conditioning! And what penthouse is ever complete without its own private balcony area to soak in the peaceful views… this could be you sipping your morning coffee, listening to the birds chirp, or watching the sun dip behind the trees after a nice evening walk along the river. This home has it all and is waiting just for you! Add a touch of calm to your life and book your viewing today!
Property Details
Price:
$499,900
MLS #:
A2230587
Status:
Active
Beds:
3
Baths:
2
Address:
209 Cranbrook Walk SE
Type:
Single Family
Subtype:
Row/Townhouse
Subdivision:
Cranston
City:
Calgary
Listed Date:
Jun 12, 2025
Province:
AB
Finished Sq Ft:
1,415
Postal Code:
325
Year Built:
2022
See this Listing
Mortgage Calculator
Schools
Interior
Appliances
Central Air Conditioner, Dishwasher, Dryer, Electric Stove, Garage Control(s), Microwave Hood Fan, Refrigerator, Washer, Window Coverings
Basement
Partial, Partially Finished
Bathrooms Full
2
Laundry Features
In Unit, Laundry Room
Pets Allowed
Restrictions, Yes
Exterior
Exterior Features
Balcony, B B Q gas line
Lot Features
Backs on to Park/ Green Space, Corner Lot, Landscaped
Parking Features
Double Garage Attached, Garage Door Opener, Garage Faces Rear
Parking Total
2
Patio And Porch Features
Balcony(s), Patio
Roof
Asphalt Shingle
Financial
Map
Community
- Address209 Cranbrook Walk SE Calgary AB
- SubdivisionCranston
- CityCalgary
- CountyCalgary
- Zip CodeT3M 2V5
Similar Listings Nearby
- 67 Wolf Hollow Park SE
Calgary, AB$649,400
1.18 miles away
- 29 Autumn Terrace SE
Calgary, AB$649,000
2.01 miles away
- 9 Copperpond Avenue SE
Calgary, AB$648,800
4.38 miles away
- 14924 Deerfield Drive SE
Calgary, AB$648,800
4.00 miles away
- 992 Copperfield Boulevard SE
Calgary, AB$645,000
3.71 miles away
- 168 Legacy Reach Manor SE
Calgary, AB$640,000
1.33 miles away
- 661 Masters Road SE
Calgary, AB$639,999
3.58 miles away
- 97 Legacy Glen Green SE
Calgary, AB$639,936
1.30 miles away
- 95 Creekview Gardens SW
Calgary, AB$639,900
4.04 miles away
- 35 Legacy Reach Court SE
Calgary, AB$639,900
1.13 miles away
209 Cranbrook Walk SE
Calgary, AB
LIGHTBOX-IMAGES












