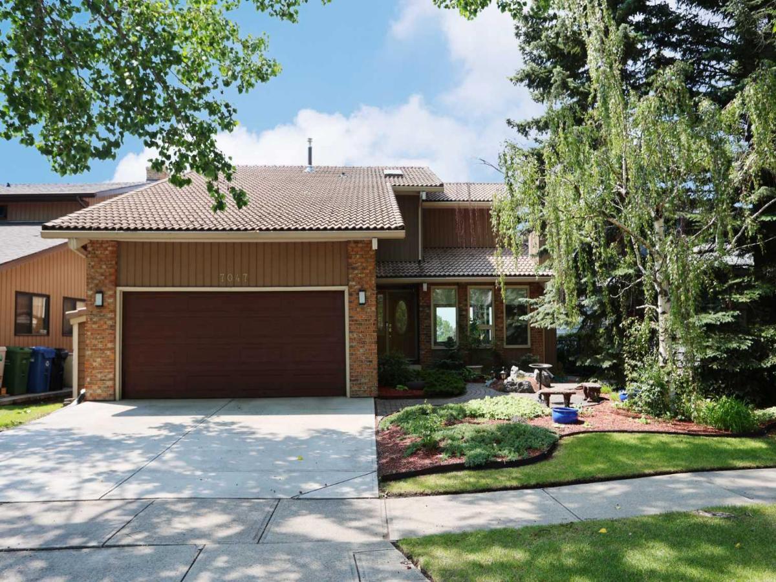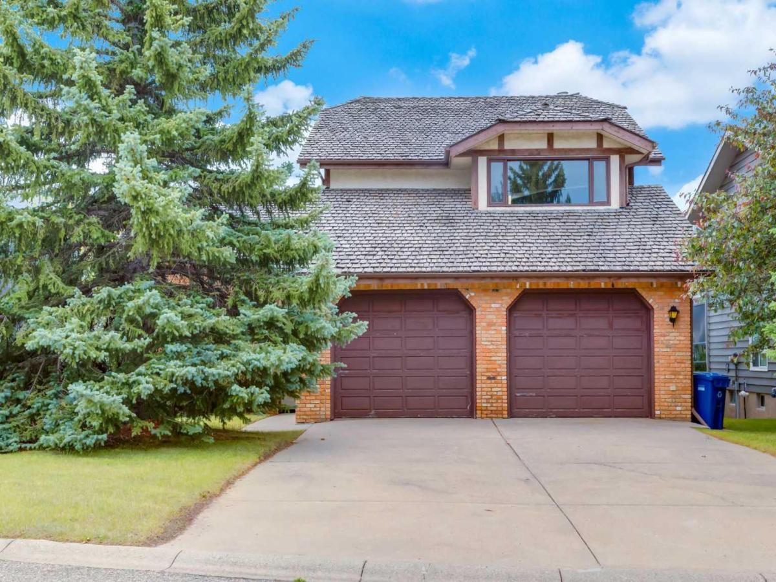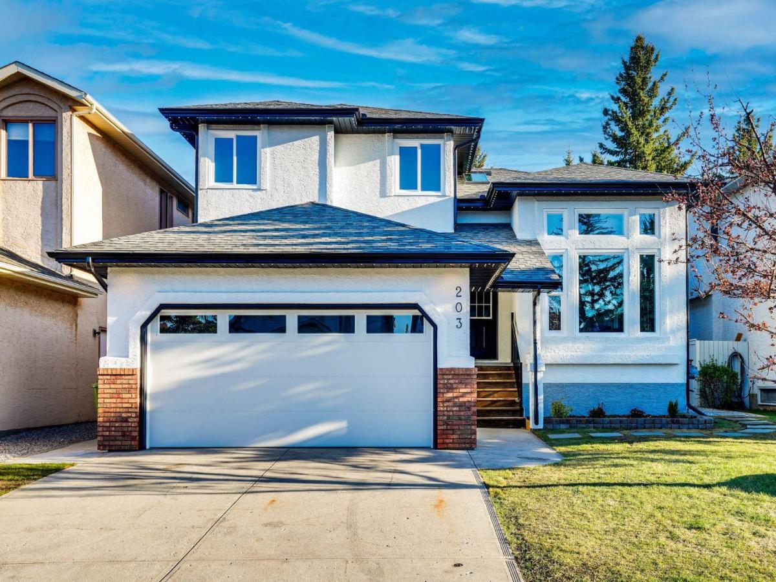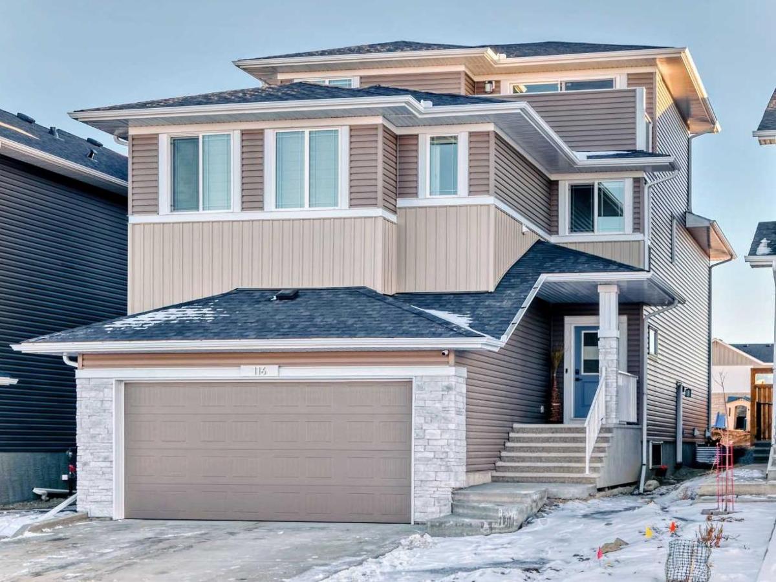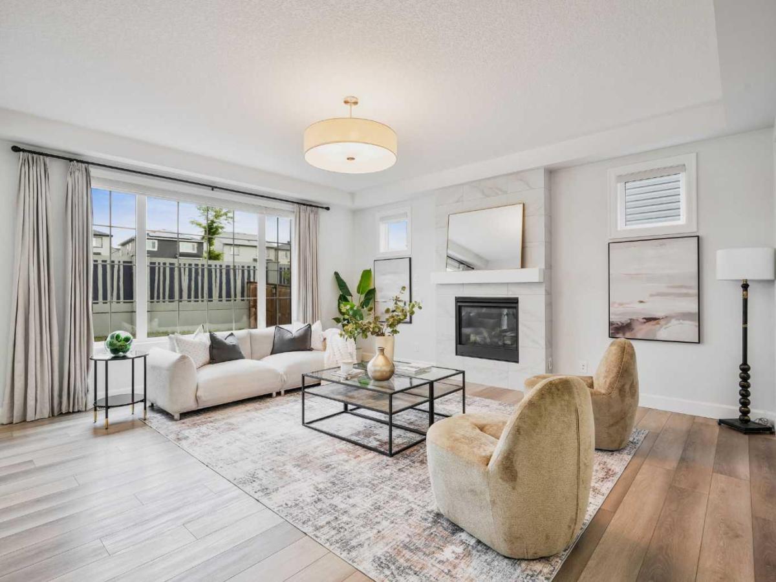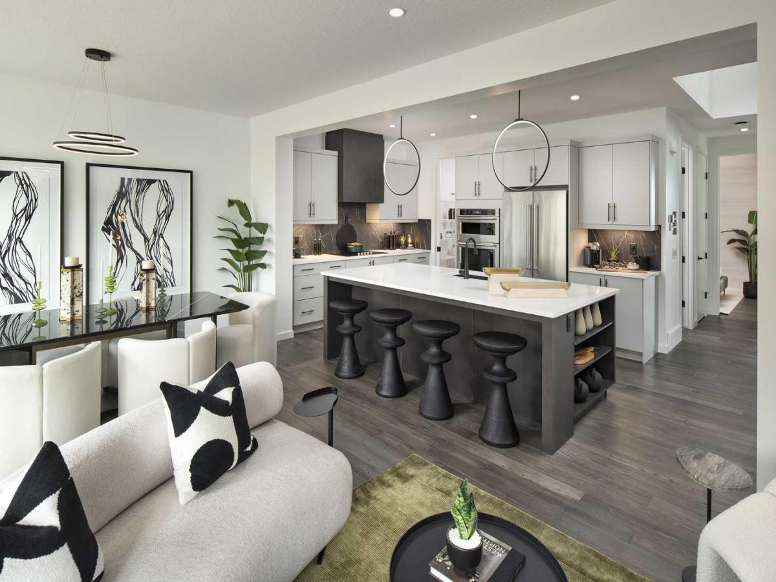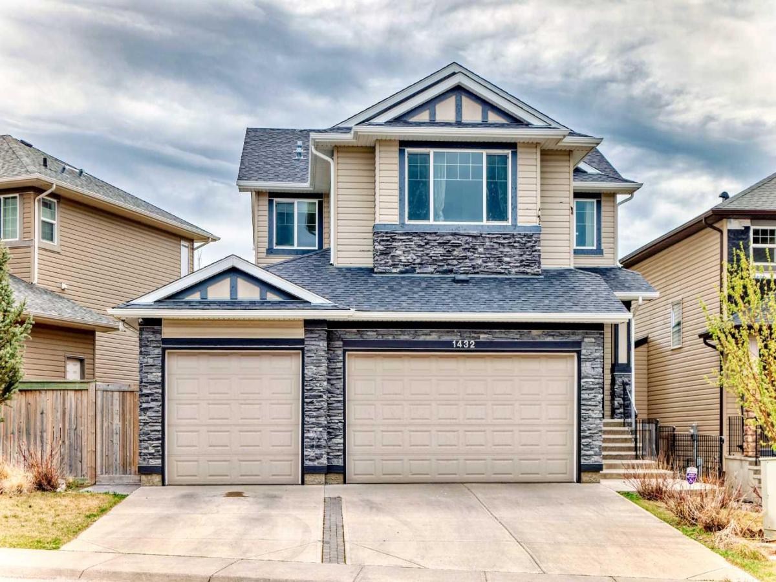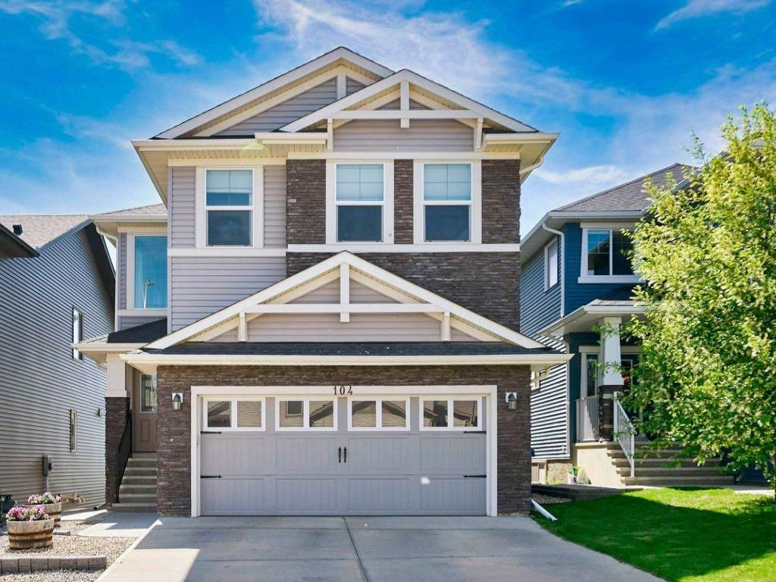Welcome to Your Next Family Home in the Heart of Evanston!
This beautifully designed 4-bedroom, 3.5-bathroom home with a fully developed walk-out basement offers over 3,200 square feet of finished living space, combining style, space, and functionality in one perfect package.
Step inside to a welcoming foyer with soaring ceilings and oversized doors, offering a practical and elegant space to store shoes, coats, and seasonal gear. The main floor flows seamlessly from the open-concept kitchen to the dining and living areas—ideal for both entertaining and everyday family life.
The gourmet kitchen is a true centerpiece, featuring a large quartz island, stainless steel appliances, upgraded cabinetry, and ample counter space, and walk through pantry for easy unloading from the garage. . Step out onto the spacious upper Deck to enjoy a BBQ or watch the kids play in the private, fenced backyard. Perfect for summer fun and quiet evenings under the stars.
Built by Broadview Homes, this property is packed with high-end builder upgrades throughout.
Upstairs, you''ll find a bright bonus room, perfect for a playroom or family movie nights. The upper level also includes three generously sized bedrooms, a 4-piece main bath, and a convenient laundry room. The primary suite is a true retreat with greenspace views, a walk-in closet, and a luxurious 5-piece ensuite featuring dual vanities, a soaker tub, and a separate shower.
Downstairs, the fully finished walk-out basement offers incredible versatility. With a spacious rec area, fourth bedroom, full 4-piece bathroom, and plenty of storage, it’s ideal for a guest suite, home gym, or teen hangout space. Walk out to a covered patio and enjoy the peaceful setting with alley access and no direct rear neighbours—a rare find in Evanston.
Located in one of NW Calgary’s most family-friendly communities, this home is just steps from top-rated schools, parks, shopping, and major routes including Stoney and Deerfoot Trail.
This is the one you’ve been waiting for. Book your private showing today and make this exceptional Evanston home yours!
This beautifully designed 4-bedroom, 3.5-bathroom home with a fully developed walk-out basement offers over 3,200 square feet of finished living space, combining style, space, and functionality in one perfect package.
Step inside to a welcoming foyer with soaring ceilings and oversized doors, offering a practical and elegant space to store shoes, coats, and seasonal gear. The main floor flows seamlessly from the open-concept kitchen to the dining and living areas—ideal for both entertaining and everyday family life.
The gourmet kitchen is a true centerpiece, featuring a large quartz island, stainless steel appliances, upgraded cabinetry, and ample counter space, and walk through pantry for easy unloading from the garage. . Step out onto the spacious upper Deck to enjoy a BBQ or watch the kids play in the private, fenced backyard. Perfect for summer fun and quiet evenings under the stars.
Built by Broadview Homes, this property is packed with high-end builder upgrades throughout.
Upstairs, you''ll find a bright bonus room, perfect for a playroom or family movie nights. The upper level also includes three generously sized bedrooms, a 4-piece main bath, and a convenient laundry room. The primary suite is a true retreat with greenspace views, a walk-in closet, and a luxurious 5-piece ensuite featuring dual vanities, a soaker tub, and a separate shower.
Downstairs, the fully finished walk-out basement offers incredible versatility. With a spacious rec area, fourth bedroom, full 4-piece bathroom, and plenty of storage, it’s ideal for a guest suite, home gym, or teen hangout space. Walk out to a covered patio and enjoy the peaceful setting with alley access and no direct rear neighbours—a rare find in Evanston.
Located in one of NW Calgary’s most family-friendly communities, this home is just steps from top-rated schools, parks, shopping, and major routes including Stoney and Deerfoot Trail.
This is the one you’ve been waiting for. Book your private showing today and make this exceptional Evanston home yours!
Property Details
Price:
$875,000
MLS #:
A2236846
Status:
Active
Beds:
4
Baths:
4
Address:
95 Evansglen Circle NW
Type:
Single Family
Subtype:
Detached
Subdivision:
Evanston
City:
Calgary
Listed Date:
Jul 4, 2025
Province:
AB
Finished Sq Ft:
2,286
Postal Code:
308
Lot Size:
4,284 sqft / 0.10 acres (approx)
Year Built:
2016
See this Listing
Mortgage Calculator
Schools
Interior
Appliances
Built- In Gas Range, Dishwasher, Dryer, Gas Cooktop, Range Hood, Refrigerator, Washer
Basement
Separate/ Exterior Entry, Finished, Full, Walk- Out To Grade
Bathrooms Full
3
Bathrooms Half
1
Laundry Features
Upper Level
Exterior
Exterior Features
B B Q gas line, Private Yard
Lot Features
Back Lane
Parking Features
Double Garage Attached
Parking Total
4
Patio And Porch Features
Deck, Patio
Roof
Asphalt
Financial
Map
Community
- Address95 Evansglen Circle NW Calgary AB
- SubdivisionEvanston
- CityCalgary
- CountyCalgary
- Zip CodeT3P0W8
Similar Listings Nearby
- 7047 Edgemont Drive NW
Calgary, AB$1,100,000
4.81 miles away
- 739 Tavender Road NW
Calgary, AB$1,099,999
4.95 miles away
- 4 Edgepark Mews NW
Calgary, AB$1,088,800
4.00 miles away
- 203 Edgepark Way NW
Calgary, AB$1,070,000
3.71 miles away
- 116 Ambleside Crescent NW
Calgary, AB$1,069,999
0.46 miles away
- 132 Carrington Close NW
Calgary, AB$1,065,000
0.68 miles away
- 149 Mitchell Road NW
Calgary, AB$1,061,900
3.27 miles away
- 1432 Panatella Boulevard NW
Calgary, AB$1,058,000
0.95 miles away
- 104 Nolanlake View NW
Calgary, AB$1,050,000
2.86 miles away
- 129 Edgebrook Gardens NW
Calgary, AB$1,050,000
3.45 miles away
95 Evansglen Circle NW
Calgary, AB
LIGHTBOX-IMAGES


