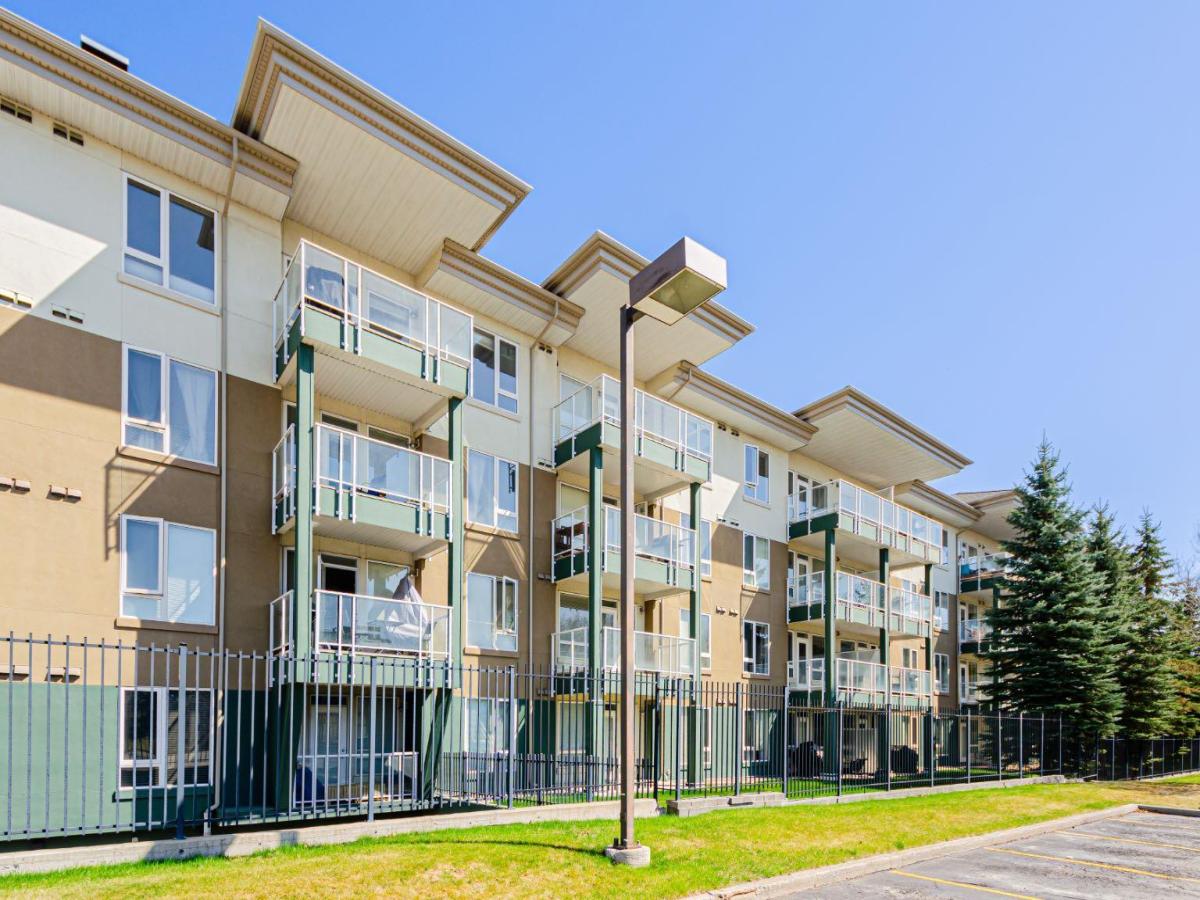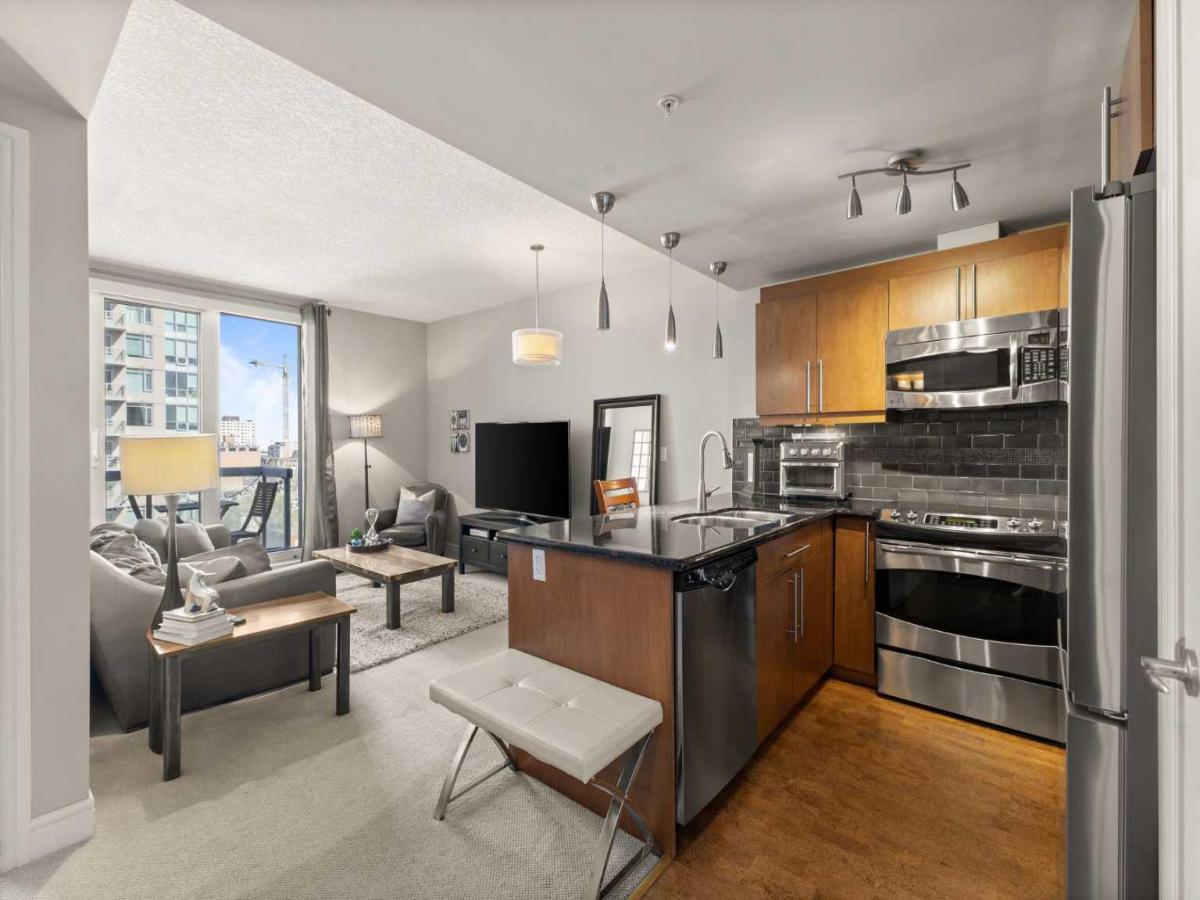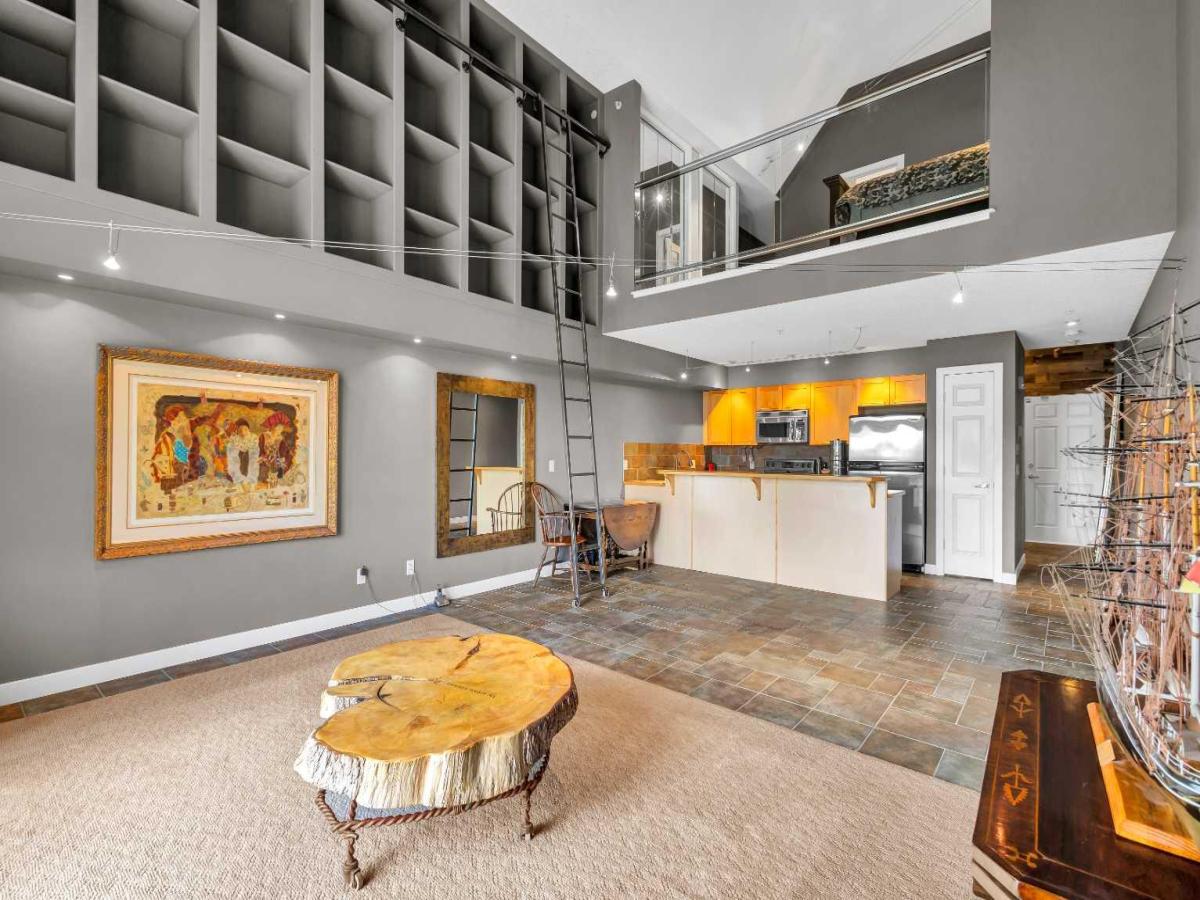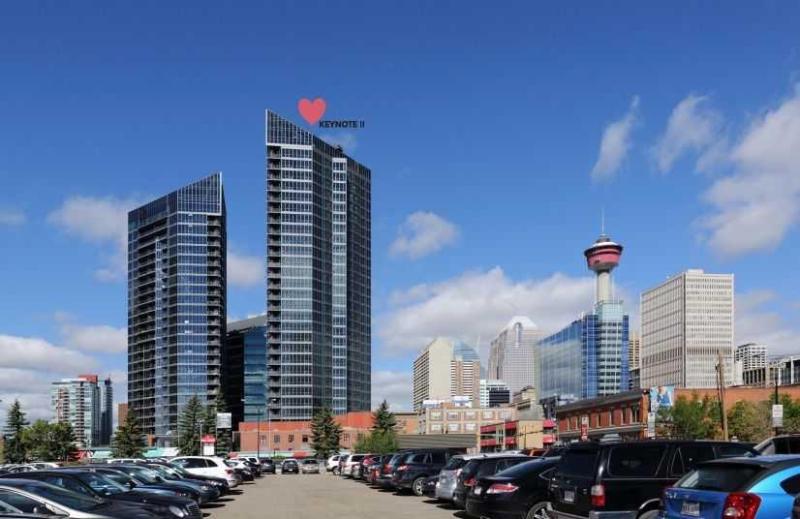Discover prime urban living in this beautifully updated 2-bedroom apartment, ideally situated in the amenity-rich community of Glenbrook. Just steps from lush green spaces, this 840 sqft apartment with low condo fees offers a spacious, functional layout designed for comfortable living. Enjoy your mornings on the large, private east-facing deck, perfect for sipping coffee or unwinding. Inside, the kitchen boasts modern cabinets and stainless steel appliances, flowing into the generous living room which includes space for a home office. A designated dining area and a large pantry cater to all your entertaining and storage needs. Both bedrooms are well-appointed. The spacious primary bedroom (173 sqft) easily accommodates a king-sized bed and a private workspace. The second bedroom offers views of west-facing green space, ideal for a roommate or growing family. Enjoy the fresh feel of new vinyl flooring throughout and move-in ready carpet. The updated bathroom features floor-to-ceiling tiles and ample storage. Additional storage can be found in the back entry closet and hallway linen closet. Glenbrook offers unparalleled convenience – you''re within walking distance of popular spots like Glenmorgan Bakery, Primal Grounds Cafe, Safeway, Co-op, and Save-On-Foods. Plus, enjoy easy access to Canadian Tire, Glenbrook Park, Signal Hill amenities, and multiple schools (Glenbrook, Calgary Christian High, A.E. Cross). Commuting is a breeze with a nearby bus stop and the 45 Street LRT Station less than 2 km away. Quick access to Stoney Trail makes mountain getaways or city excursions effortless. Incredible value at $321/sqft for this updated unit in Southwest Calgary!
Property Details
Price:
$270,000
MLS #:
A2233091
Status:
Active
Beds:
2
Baths:
1
Address:
102, 3518 44 Street SW
Type:
Single Family
Subtype:
Apartment
Subdivision:
Glenbrook
City:
Calgary
Listed Date:
Jul 3, 2025
Province:
AB
Finished Sq Ft:
840
Postal Code:
304
Year Built:
1968
See this Listing
Mortgage Calculator
Schools
Interior
Appliances
Dishwasher, Electric Oven, Microwave Hood Fan, Refrigerator, Window Coverings
Basement
None
Bathrooms Full
1
Laundry Features
Common Area
Pets Allowed
Restrictions, Cats O K, Dogs O K
Exterior
Exterior Features
Playground, Private Entrance
Parking Features
Assigned, Stall
Parking Total
1
Patio And Porch Features
Deck, Rear Porch
Stories Total
3
Financial
Map
Community
- Address102, 3518 44 Street SW Calgary AB
- SubdivisionGlenbrook
- CityCalgary
- CountyCalgary
- Zip CodeT3E 0Y4
Similar Listings Nearby
- 410, 3111 34 Avenue NW
Calgary, AB$350,000
4.20 miles away
- 701, 817 15 Avenue SW
Calgary, AB$350,000
3.24 miles away
- 420, 540 14 Avenue SW
Calgary, AB$350,000
3.52 miles away
- 2327, 1818 Simcoe Boulevard SW
Calgary, AB$350,000
1.45 miles away
- 206, 1505 27 Avenue SW
Calgary, AB$350,000
2.43 miles away
- 211, 3830 Brentwood Road NW
Calgary, AB$350,000
4.47 miles away
- 453, 333 Riverfront Avenue SE
Calgary, AB$350,000
4.47 miles away
- 804, 3820 Brentwood Road NW
Calgary, AB$349,999
4.46 miles away
- 1401, 225 11 Avenue SE
Calgary, AB$349,950
4.16 miles away
- 1009, 626 14 Avenue SW
Calgary, AB$349,900
3.46 miles away
102, 3518 44 Street SW
Calgary, AB
LIGHTBOX-IMAGES





































