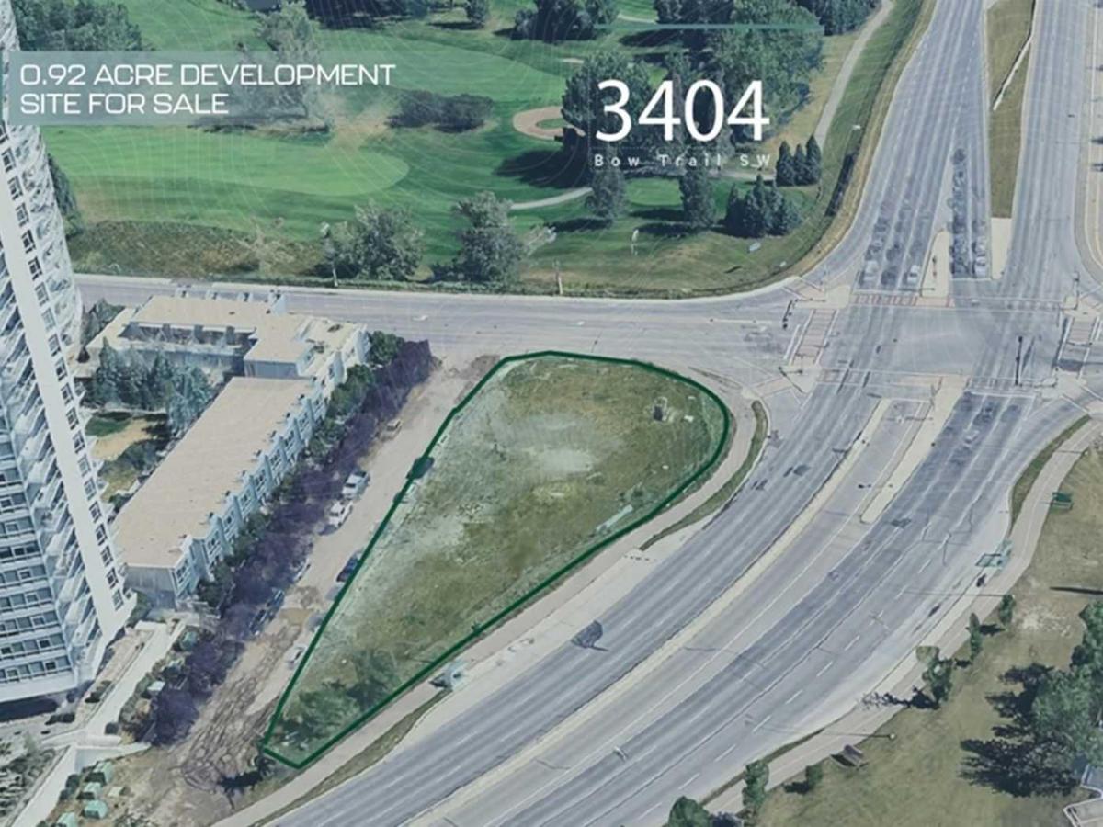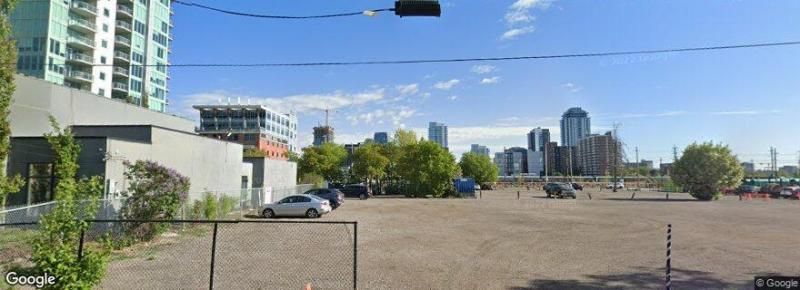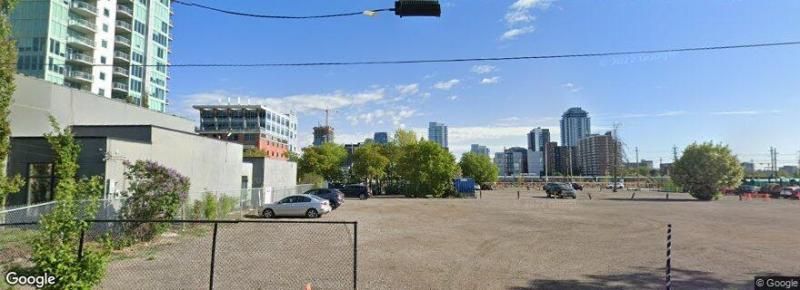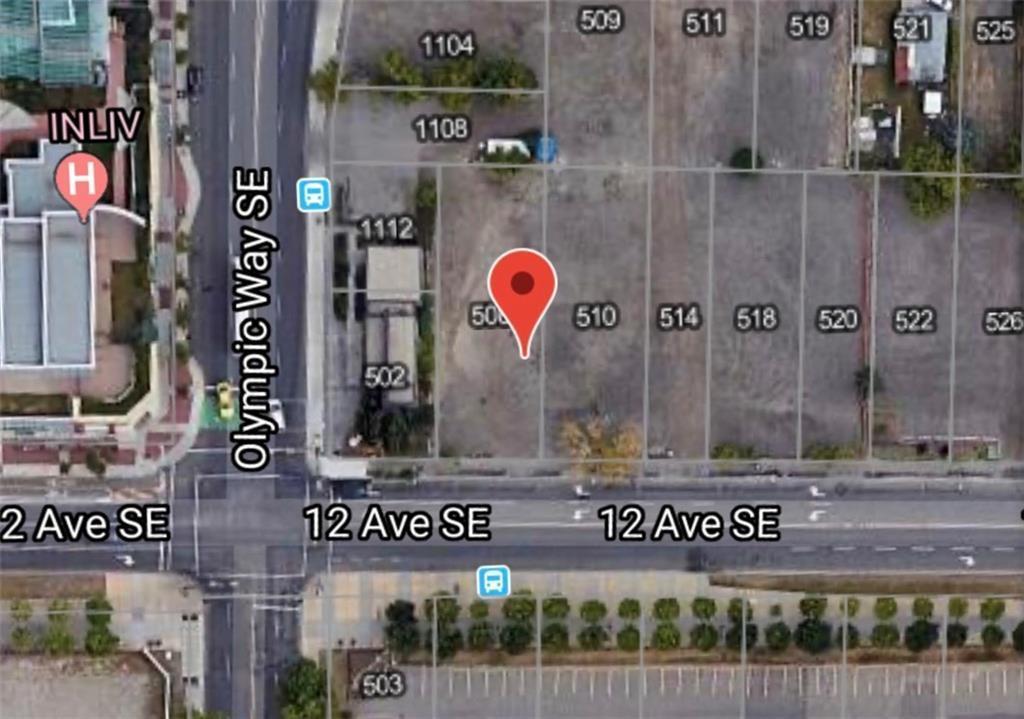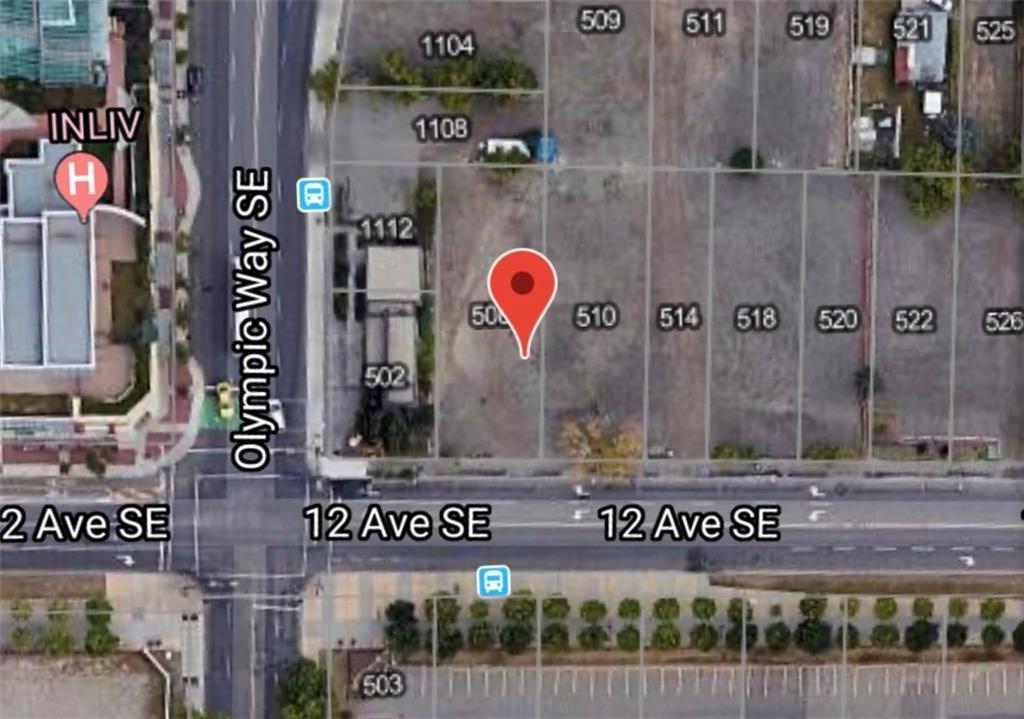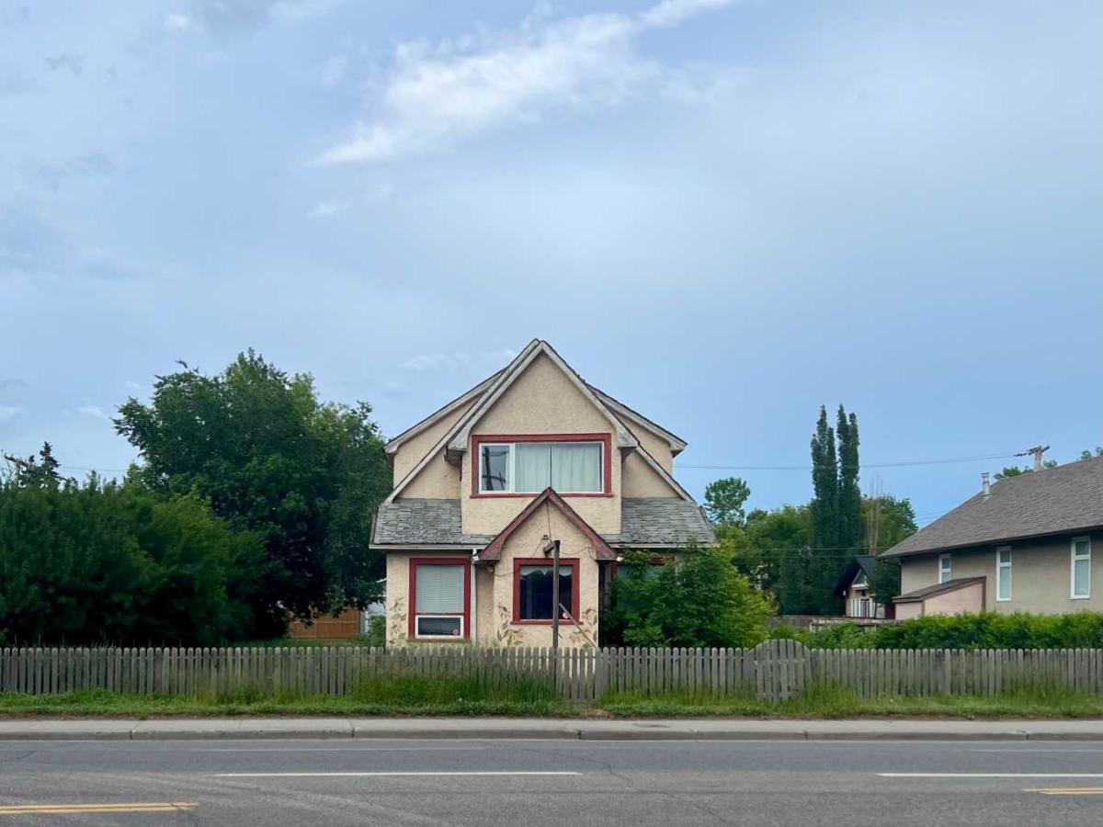A rare opportunity to acquire one of the prime Mixed-Use commercial and residential lots in the area. This MU-2 zoned land boasts an FAR of 5.0, H26 allowing for a maximum development of 53,925 SQF.
Positioned on a desirable corner lot, the property features 120 feet of frontage and 90 feet of depth, totaling 10,785 SF. With vehicle access available on three sides, the site offers exceptional visibility, facing a major roadway (17th Ave SW), with exposure to over 21,000 vehicles daily.
Additionally, there is the noteworthy cost savings to development, which include the recent relocation of utility poles, eliminating any associated demolition costs.
The property comes with an approved Development Permit (DP) and available plans for a medical/retail building. However, there is excellent flexibility to pursue a retail/residential development if desired.
DP2020-1250 Approved:
New: Medical Clinic, Retail and Consumer Service, Restaurant: Neighborhood, Accessory Residential Building (garbage enclosure).
– 3 Storey (Main floor retail and upper floors medical offices
– Main Floor: 4 Units retail (5,630 SF)
– 2nd Floor: 2 Units (6,674 SF)
– 3rd Floor: 2 Units (6,092 SF)
– Underground parking 19 stalls.
Positioned on a desirable corner lot, the property features 120 feet of frontage and 90 feet of depth, totaling 10,785 SF. With vehicle access available on three sides, the site offers exceptional visibility, facing a major roadway (17th Ave SW), with exposure to over 21,000 vehicles daily.
Additionally, there is the noteworthy cost savings to development, which include the recent relocation of utility poles, eliminating any associated demolition costs.
The property comes with an approved Development Permit (DP) and available plans for a medical/retail building. However, there is excellent flexibility to pursue a retail/residential development if desired.
DP2020-1250 Approved:
New: Medical Clinic, Retail and Consumer Service, Restaurant: Neighborhood, Accessory Residential Building (garbage enclosure).
– 3 Storey (Main floor retail and upper floors medical offices
– Main Floor: 4 Units retail (5,630 SF)
– 2nd Floor: 2 Units (6,674 SF)
– 3rd Floor: 2 Units (6,092 SF)
– Underground parking 19 stalls.
Property Details
Price:
$2,999,000
MLS #:
A2201682
Status:
Active
Baths:
0
Address:
1903/1907 31 Street SW
Type:
Land
Subtype:
Commercial Land
Subdivision:
Killarney/Glengarry
City:
Calgary
Listed Date:
Mar 12, 2025
Province:
AB
Postal Code:
328
Lot Size:
10,785 sqft / 0.25 acres (approx)
See this Listing
Mortgage Calculator
Schools
Interior
Exterior
Lot Features
Back Lane, City Lot, Cleared, Corner Lot, Street Lighting
Financial
Map
Community
- Address1903/1907 31 Street SW Calgary AB
- SubdivisionKillarney/Glengarry
- CityCalgary
- CountyCalgary
- Zip CodeT3E 2M8
Similar Listings Nearby
- 4730 16 Avenue NW
Calgary, AB$3,600,000
2.77 miles away
- 3404 Bow Trail SW
Calgary, AB$3,400,000
0.34 miles away
- 1205 12 Street SW
Calgary, AB$3,200,000
1.82 miles away
- 2250 17A Street SW
Calgary, AB$2,900,000
1.33 miles away
- 508 12 Avenue SE
Calgary, AB$2,800,800
3.48 miles away
- 1312 Edmonton Trail NE
Calgary, AB$2,500,000
3.81 miles away
- 8, 10, 12, 14 Cymrie Street NW
Calgary, AB$2,250,000
3.95 miles away
1903/1907 31 Street SW
Calgary, AB
LIGHTBOX-IMAGES



