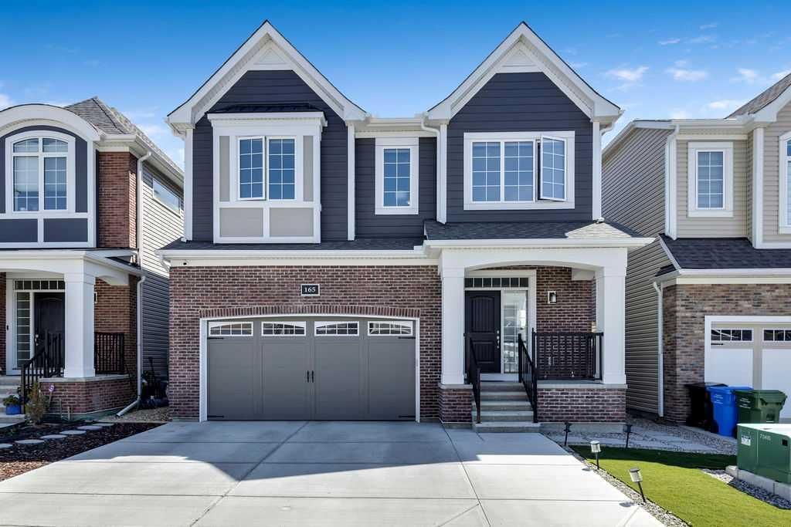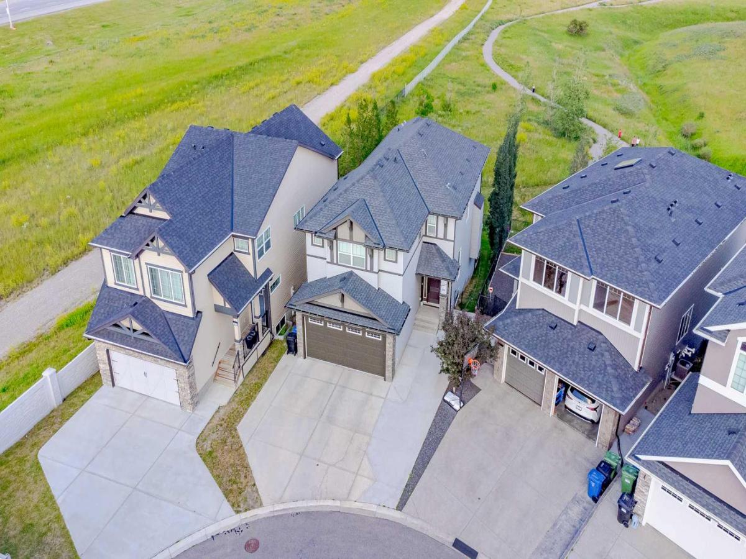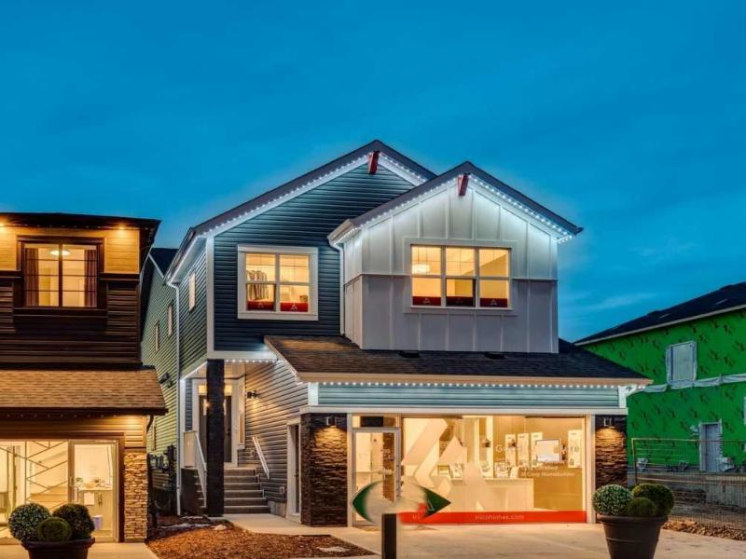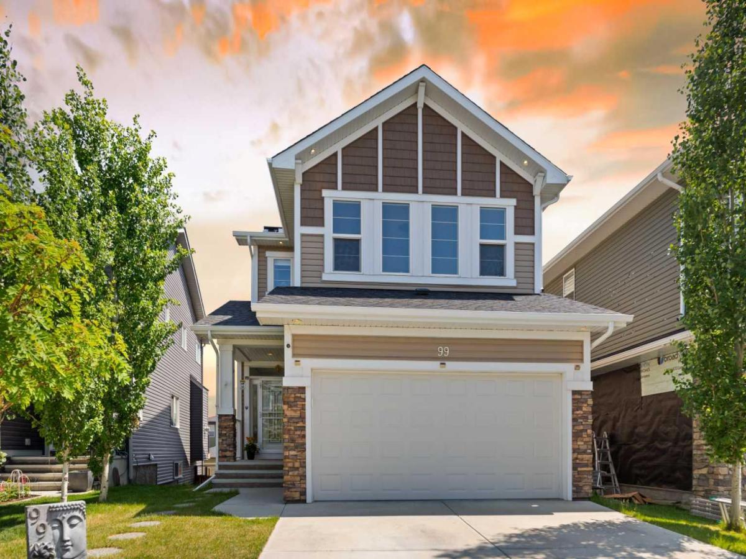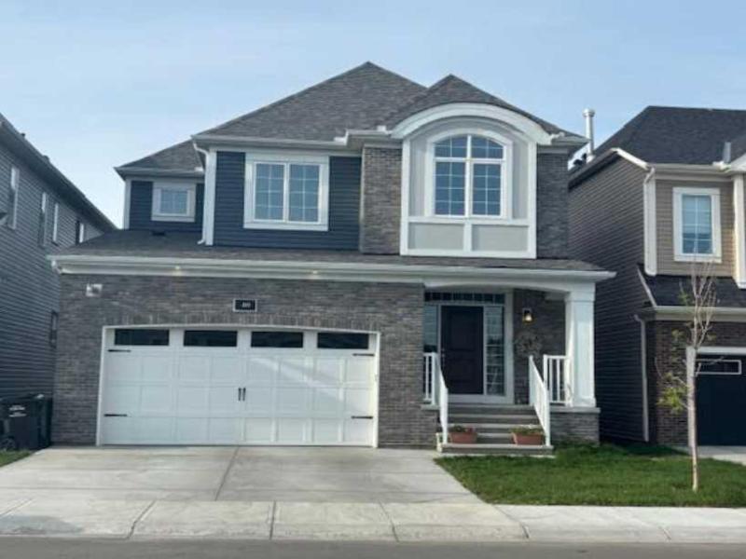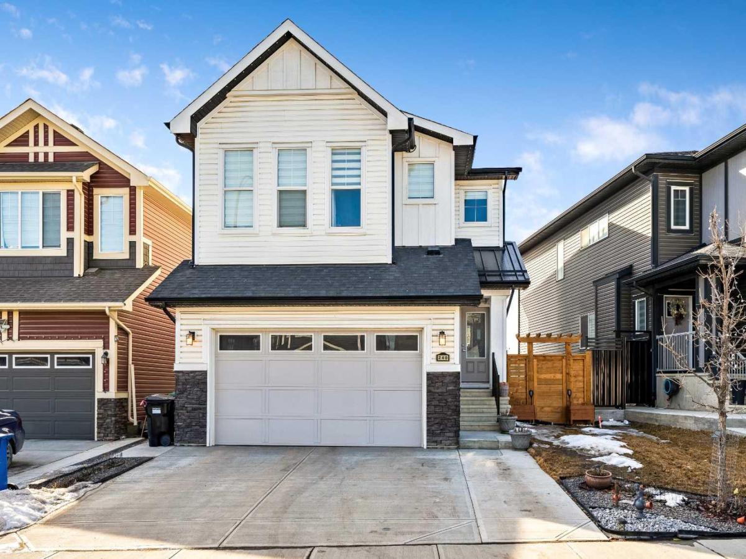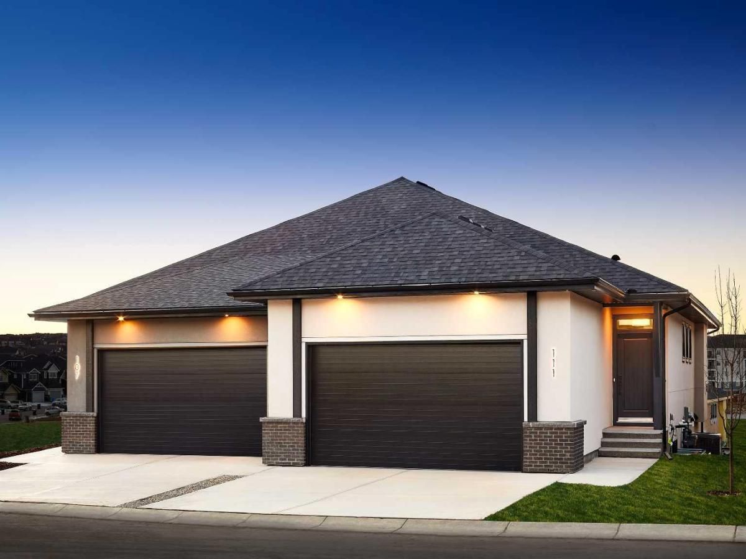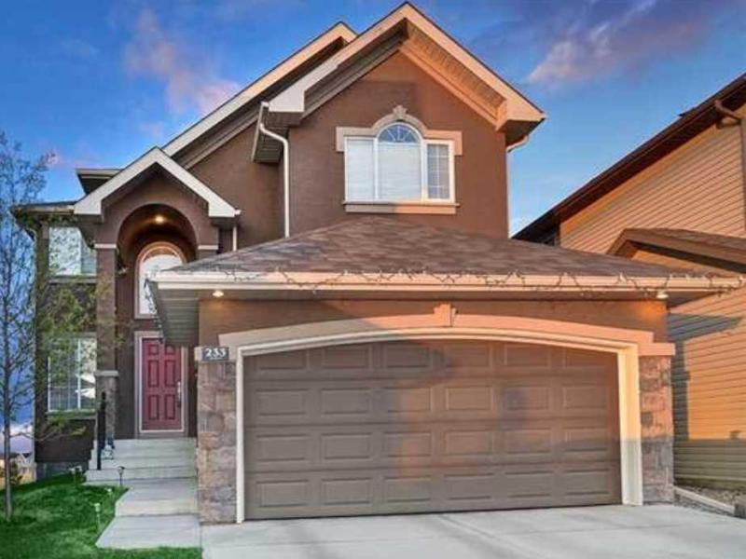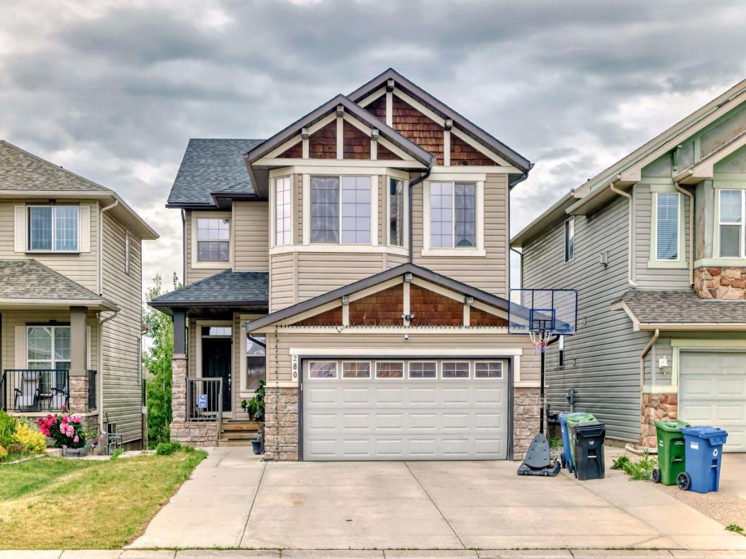Welcome to 84 Lewiston Drive NE—The Leo II by Genesis Builders. This 1,999 sqft 3-bedroom home is currently in the cabinet installation stage and targeting mid-July possession. Designed for comfort and style, this home features 9’ ceilings on both the main and basement levels, a smart home package, and upgraded finishes throughout. The kitchen boasts quartz/granite countertops, stainless steel appliances, a Silgranit undermount sink, gas line rough-in to the range, and two-tone cabinetry with riser and cornice detailing. Additional upgrades include LVP, tile, and carpet flooring, a linear electric fireplace, and added potlights in the loft and primary bedroom. Wrought iron spindle railings enhance the home’s open-concept layout. Outdoor living is elevated with a 12’x10’ rear deck and gas line to the BBQ. Located in the growing NE Calgary community of Lewiston, close to parks, amenities, and major roadways. Photos are representative.
Property Details
Price:
$755,269
MLS #:
A2232900
Status:
Active
Beds:
3
Baths:
3
Address:
84 Lewiston Drive NE
Type:
Single Family
Subtype:
Detached
Subdivision:
Lewisburg
City:
Calgary
Listed Date:
Jun 20, 2025
Province:
AB
Finished Sq Ft:
2,071
Postal Code:
306
Lot Size:
3,573 sqft / 0.08 acres (approx)
Year Built:
2025
See this Listing
Mortgage Calculator
Schools
Interior
Appliances
Dishwasher, Microwave, Range, Refrigerator
Basement
Full, Unfinished
Bathrooms Full
2
Bathrooms Half
1
Laundry Features
Upper Level
Exterior
Exterior Features
None
Lot Features
Backs on to Park/ Green Space
Parking Features
Double Garage Attached
Parking Total
4
Patio And Porch Features
Deck
Roof
Asphalt Shingle
Financial
Map
Community
- Address84 Lewiston Drive NE Calgary AB
- SubdivisionLewisburg
- CityCalgary
- CountyCalgary
- Zip CodeT3P0Z6
Similar Listings Nearby
- 165 Carrington Close NW
Calgary, AB$979,900
1.76 miles away
- 208 Panton Road NW
Calgary, AB$975,000
1.83 miles away
- 21 Amblefield View NW
Calgary, AB$975,000
2.92 miles away
- 99 Evansglen Circle NW
Calgary, AB$969,000
2.43 miles away
- 40 Carrington Close NW
Calgary, AB$968,000
1.78 miles away
- 240 Lucas Crescent NW
Calgary, AB$959,900
1.44 miles away
- 111 Sage Meadows View NW
Calgary, AB$959,880
3.57 miles away
- 233 Pantego Road NW
Calgary, AB$950,075
2.78 miles away
- 234 Carringsby Way NW
Calgary, AB$950,000
2.07 miles away
- 280 Pantego Road NW
Calgary, AB$949,999
2.87 miles away
84 Lewiston Drive NE
Calgary, AB
LIGHTBOX-IMAGES


