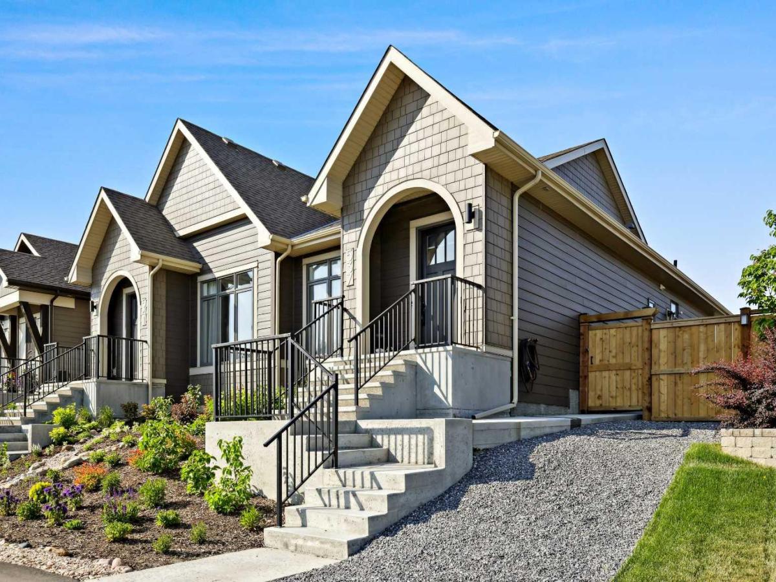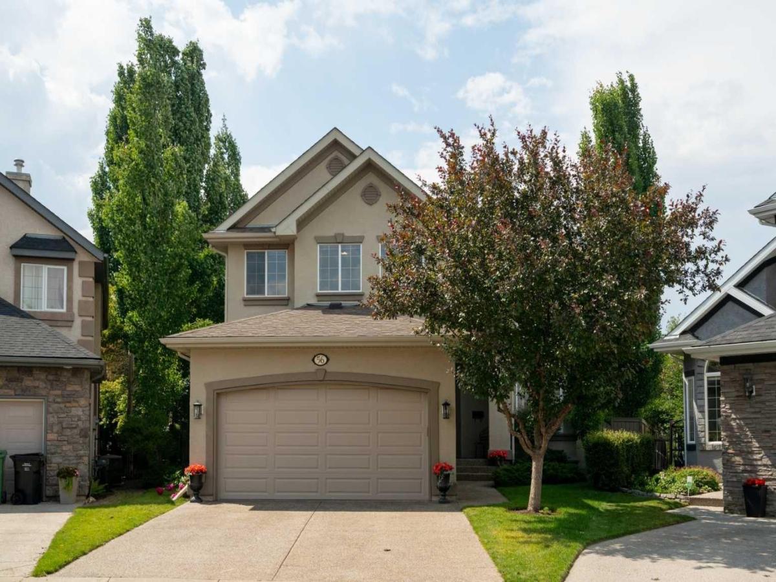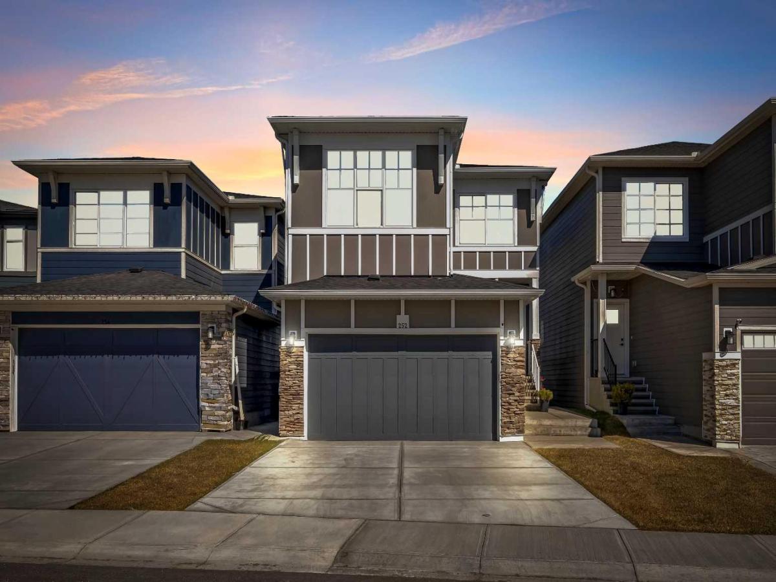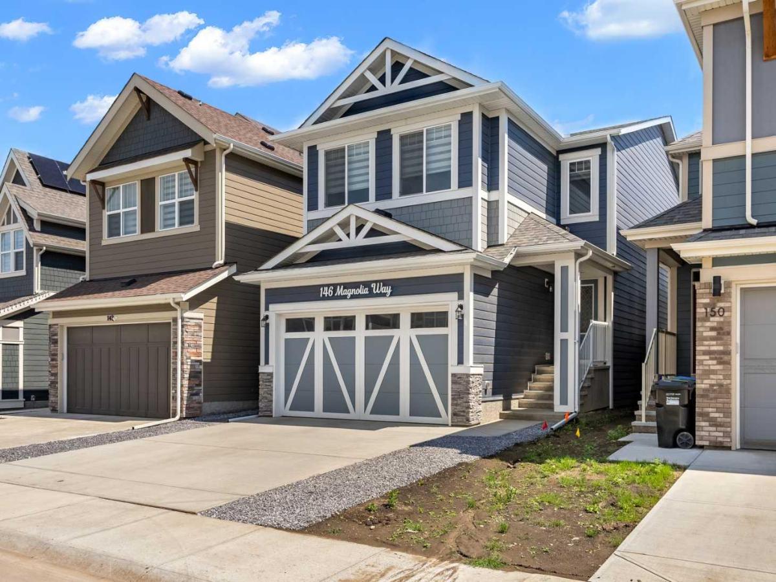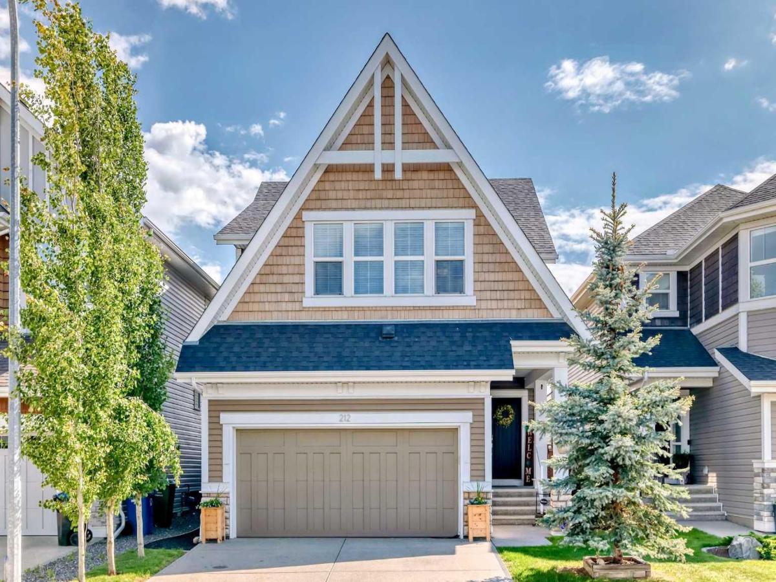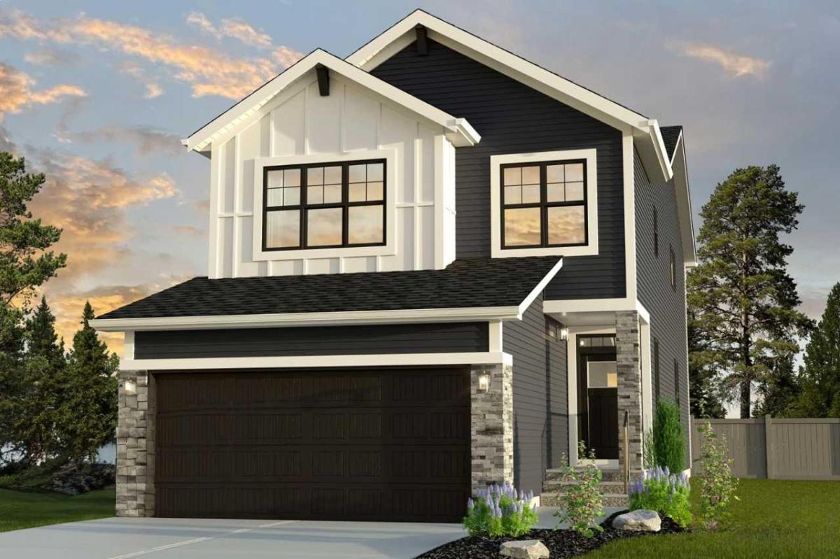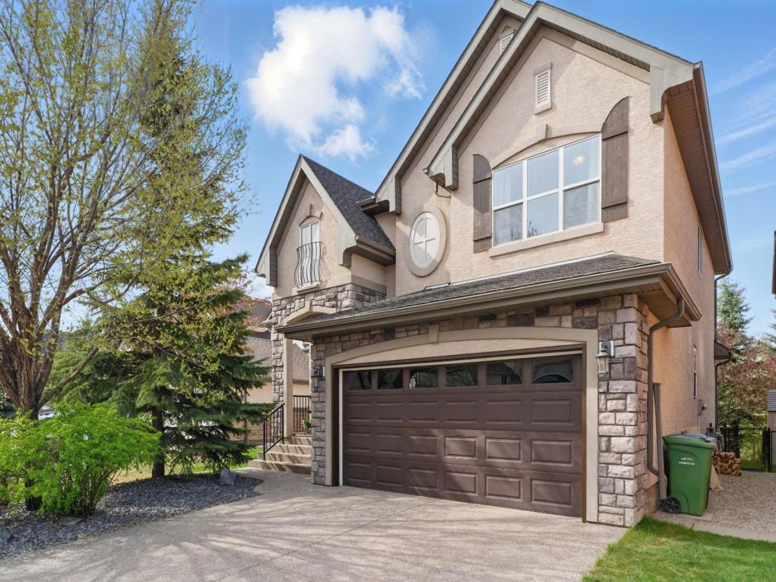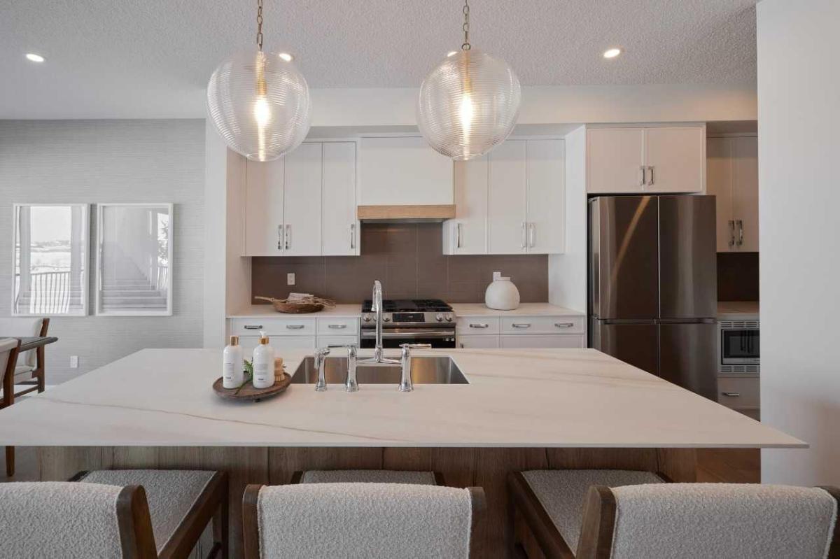Experience elevated lakeside living in the heart of Mahogany — where timeless design meets exceptional comfort in this executive bungalow just moments from the water. With exclusive lake access, refined interiors, luxury vinyl plank throughout, and an expansive, thoughtfully planned layout, this residence offers a rare opportunity for single-level luxury in one of Calgary’s most prestigious communities.
Soaring 10-foot ceilings and oversized windows define the main living space, creating an atmosphere that is both grand and inviting. The chef’s kitchen is a standout, blending beauty and function with its striking two-tone cabinetry, premium stainless steel appliances (including a gas range and range hood), generous pantry, and a statement island with breakfast seating — ideal for both casual mornings and elegant entertaining.
The open concept living room, that connects both the kitchen and dining room, exudes warmth and sophistication with luxury vinyl plank flooring, a designer gas fireplace wrapped in herringbone tile, and captivating views of Mahogany Lake just beyond.
The primary bedroom features a spacious walk-in closet and a spa-inspired ensuite complete with marble-style porcelain tile, a deep soaker tub, glass-enclosed shower, double vanity, and polished chrome fixtures — every detail designed for indulgent relaxation. A stylish 2-piece powder room completes the main level.
Downstairs, the fully finished lower level offers exceptional versatility with a spacious family room, two additional bedrooms — both with their own walk-in closets — and a beautifully appointed 4-piece bath. Ideal for guests, extended family, or quiet evenings in.
Outside, enjoy your own private courtyard-style patio and yard space, perfectly positioned off the mudroom (which conveniently includes the washer and dryer). The double detached garage offers ample storage with an electric vehicle charger and alley access, while central air conditioning and a water softener add thoughtful touches to enhance everyday living.
Located in the award-winning lake community of Mahogany, you’ll have exclusive lake access, scenic walking trails nearby, as well as schools, shopping, dining, and more.
This is more than a home — it’s a lifestyle. Schedule your private tour today and discover the elevated ease of bungalow living by the lake.
Soaring 10-foot ceilings and oversized windows define the main living space, creating an atmosphere that is both grand and inviting. The chef’s kitchen is a standout, blending beauty and function with its striking two-tone cabinetry, premium stainless steel appliances (including a gas range and range hood), generous pantry, and a statement island with breakfast seating — ideal for both casual mornings and elegant entertaining.
The open concept living room, that connects both the kitchen and dining room, exudes warmth and sophistication with luxury vinyl plank flooring, a designer gas fireplace wrapped in herringbone tile, and captivating views of Mahogany Lake just beyond.
The primary bedroom features a spacious walk-in closet and a spa-inspired ensuite complete with marble-style porcelain tile, a deep soaker tub, glass-enclosed shower, double vanity, and polished chrome fixtures — every detail designed for indulgent relaxation. A stylish 2-piece powder room completes the main level.
Downstairs, the fully finished lower level offers exceptional versatility with a spacious family room, two additional bedrooms — both with their own walk-in closets — and a beautifully appointed 4-piece bath. Ideal for guests, extended family, or quiet evenings in.
Outside, enjoy your own private courtyard-style patio and yard space, perfectly positioned off the mudroom (which conveniently includes the washer and dryer). The double detached garage offers ample storage with an electric vehicle charger and alley access, while central air conditioning and a water softener add thoughtful touches to enhance everyday living.
Located in the award-winning lake community of Mahogany, you’ll have exclusive lake access, scenic walking trails nearby, as well as schools, shopping, dining, and more.
This is more than a home — it’s a lifestyle. Schedule your private tour today and discover the elevated ease of bungalow living by the lake.
Property Details
Price:
$750,000
MLS #:
A2231638
Status:
Active
Beds:
3
Baths:
3
Address:
537 Marine Drive SE
Type:
Single Family
Subtype:
Semi Detached (Half Duplex)
Subdivision:
Mahogany
City:
Calgary
Listed Date:
Jun 21, 2025
Province:
AB
Finished Sq Ft:
1,079
Postal Code:
326
Lot Size:
3,326 sqft / 0.08 acres (approx)
Year Built:
2022
See this Listing
Mortgage Calculator
Schools
Interior
Appliances
Bar Fridge, Central Air Conditioner, Dishwasher, Gas Stove, Microwave, Range Hood, Refrigerator, Washer/ Dryer, Water Softener
Basement
Finished, Full
Bathrooms Full
2
Bathrooms Half
1
Laundry Features
Laundry Room, Main Level
Exterior
Exterior Features
Private Yard
Lot Features
Back Lane, Back Yard, No Neighbours Behind
Parking Features
Alley Access, Double Garage Detached, Garage Faces Rear
Parking Total
2
Patio And Porch Features
Patio
Roof
Asphalt Shingle
Financial
Map
Community
- Address537 Marine Drive SE Calgary AB
- SubdivisionMahogany
- CityCalgary
- CountyCalgary
- Zip CodeT3M 2Z6
Similar Listings Nearby
- 184 Cranarch Circle SE
Calgary, AB$975,000
2.53 miles away
- 56 Cranleigh Court SE
Calgary, AB$969,900
2.67 miles away
- 252 Walcrest View SE
Calgary, AB$969,888
3.98 miles away
- 146 Magnolia Way SE
Calgary, AB$965,000
0.98 miles away
- 212 Auburn Meadows Crescent SE
Calgary, AB$960,000
0.93 miles away
- 105 Legacy Reach Crescent SE
Calgary, AB$959,000
3.87 miles away
- 327 Cranleigh View SE
Calgary, AB$950,000
2.72 miles away
- 65 Walden Square SE
Calgary, AB$950,000
4.63 miles away
- 57 Magnolia Terrace SE
Calgary, AB$949,999
0.76 miles away
- 120 Mallard Grove SE
Calgary, AB$949,900
1.57 miles away
537 Marine Drive SE
Calgary, AB
LIGHTBOX-IMAGES

