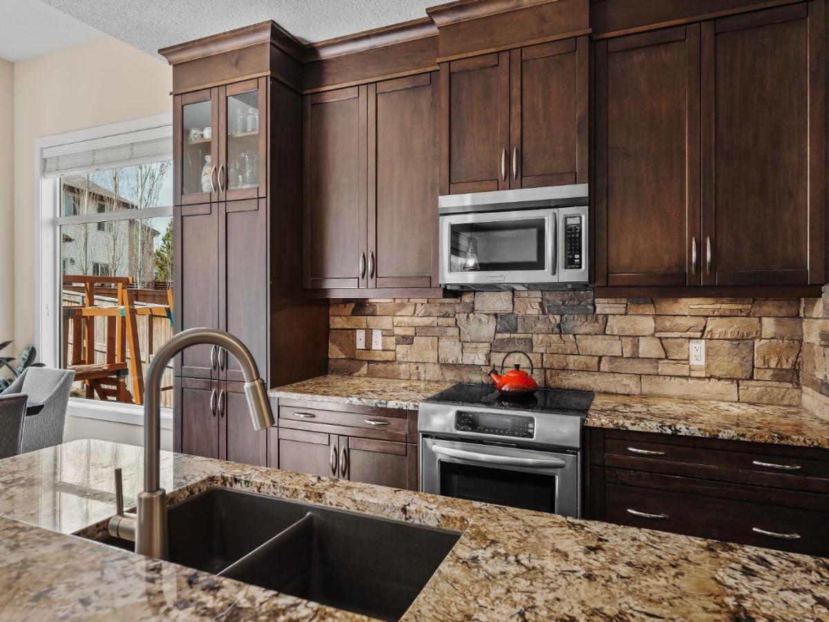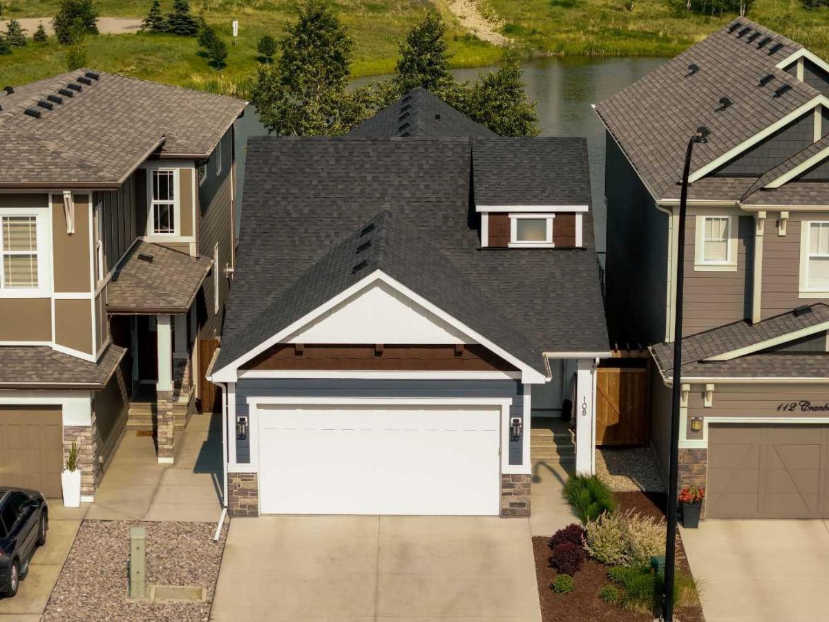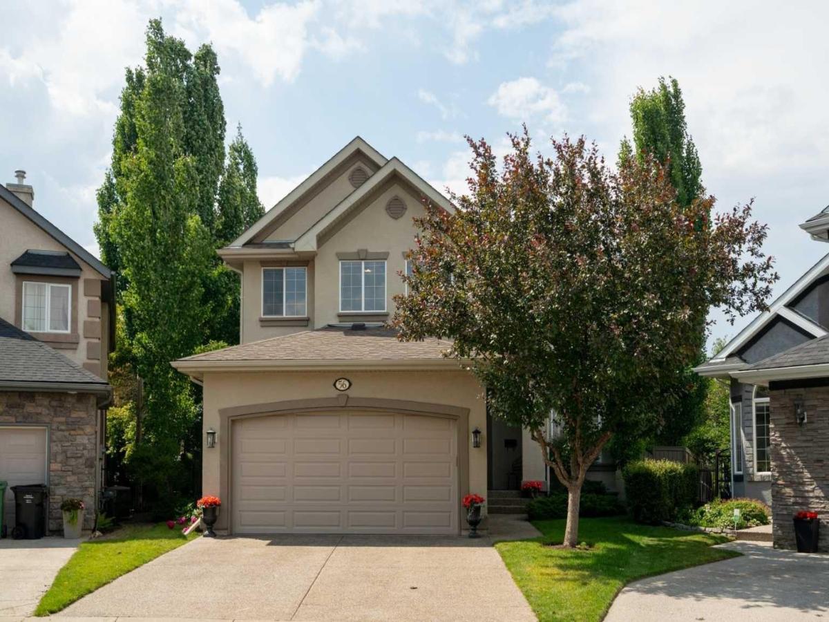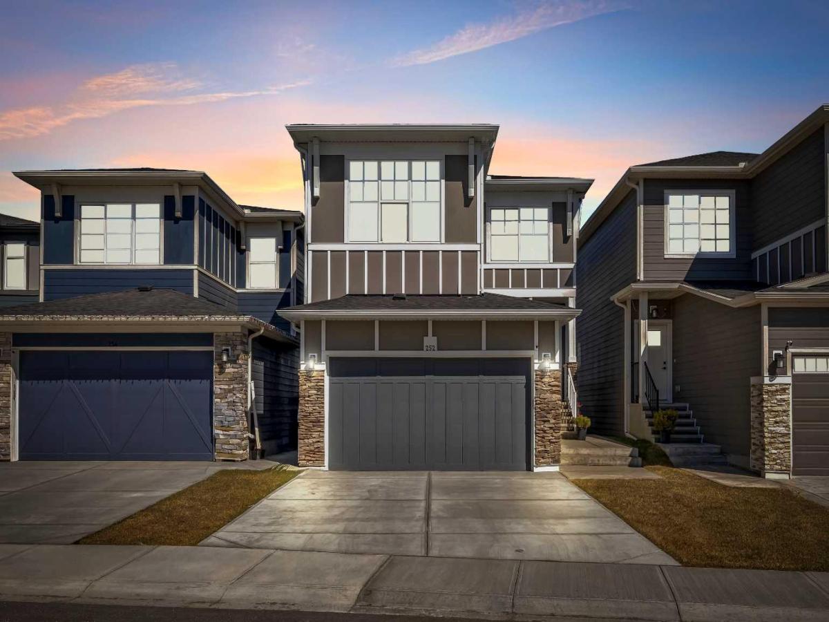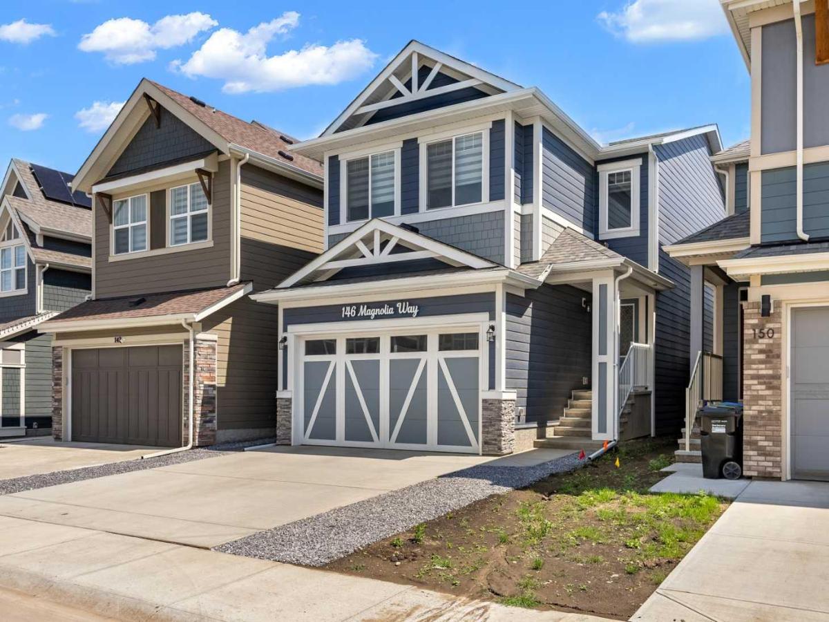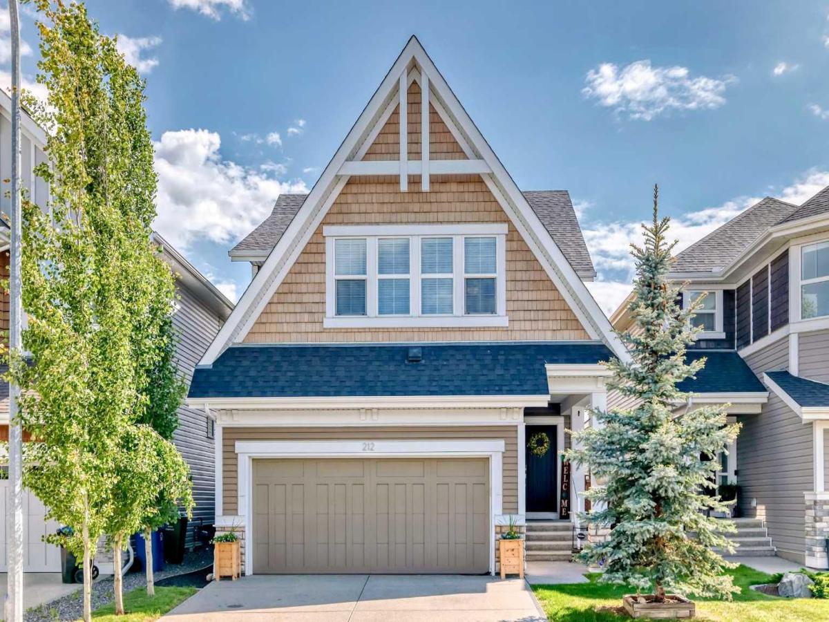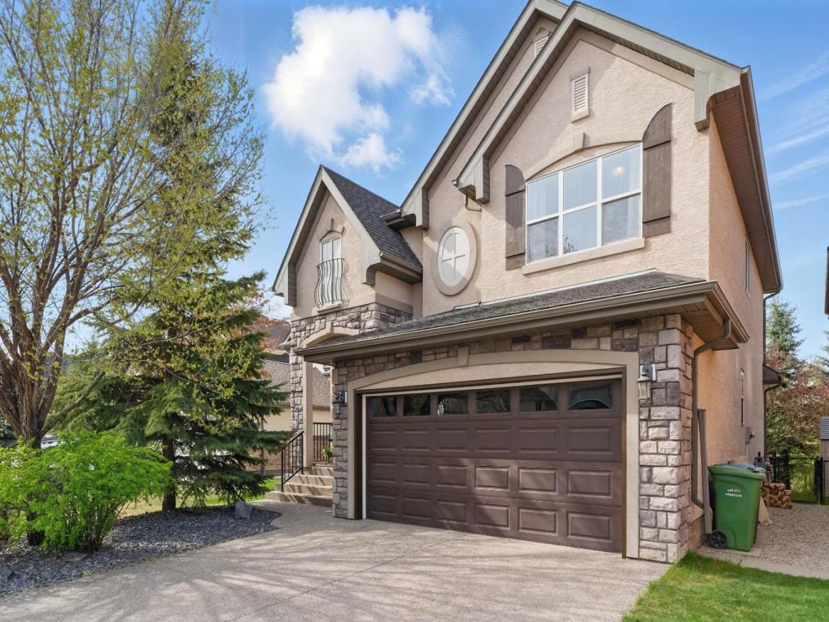Welcome to this beautifully appointed, fully developed home offering over 3,000 sq. ft. of refined living space, ideally situated on a massive pie-shaped lot just steps from lush green space and the picturesque pond. Perfectly nestled between an elementary and middle school, this property is a dream for growing families seeking comfort, space, and convenience. Step inside to discover a thoughtfully designed main floor featuring 9-ft ceilings, rich hardwood floors and a private front den ideal for working from home. The cozy living room centers around a striking stone gas fireplace, perfect for relaxing evenings. A formal dining room with soaring ceilings and wall-to-wall windows bathes the space in natural light, creating a stunning setting for entertaining. The chef’s kitchen is as functional as it is stylish, boasting granite countertops, stainless steel appliances, a corner pantry, extended-height cabinetry and a large central island complete with a built-in wine rack. A main floor laundry room with newer washer and dryer adds everyday ease. Upstairs, you’ll find newer carpeting with upgraded underlay, four spacious bedrooms, and a luxurious primary retreat featuring a second gas fireplace, a 5-piece ensuite with dual sinks, a walk-in closet, and spa-inspired finishes. An additional 4-piece bathroom completes this level. The fully finished basement offers versatile living with a large recreation room, full bathroom, bonus den, and room to add a future 5th bedroom—ideal for guests or extended family. Step into your private backyard oasis with a pergola-covered deck, children’s playset, and low-maintenance landscaping bordered by mature privacy trees—an ideal spot for outdoor enjoyment. This home is loaded with upgrades, including air conditioning, a brand new furnace, brand new premium tankless water heater and water softener, built-in speakers as well as a Nest thermostat and doorbell camera. The roof was also updated in 2020. With unmatched location, generous space and premium features throughout, this is a rare opportunity to own a truly exceptional home in one of Calgary’s most family-friendly communities.
Property Details
Price:
$759,999
MLS #:
A2213680
Status:
Active
Beds:
4
Baths:
4
Address:
82 Brightonwoods Green SE
Type:
Single Family
Subtype:
Detached
Subdivision:
New Brighton
City:
Calgary
Listed Date:
Apr 24, 2025
Province:
AB
Finished Sq Ft:
2,164
Postal Code:
208
Lot Size:
4,768 sqft / 0.11 acres (approx)
Year Built:
2009
See this Listing
Mortgage Calculator
Schools
Interior
Appliances
Central Air Conditioner, Dishwasher, Dryer, Electric Range, Garage Control(s), Microwave Hood Fan, Refrigerator, Tankless Water Heater, Washer, Water Softener, Window Coverings
Basement
Finished, Full
Bathrooms Full
3
Bathrooms Half
1
Laundry Features
Laundry Room, Main Level
Exterior
Exterior Features
B B Q gas line, Other, Storage
Lot Features
Back Yard, Front Yard, Landscaped
Parking Features
Double Garage Attached, Driveway, Front Drive
Parking Total
4
Patio And Porch Features
Deck, Pergola
Roof
Asphalt Shingle
Financial
Map
Community
- Address82 Brightonwoods Green SE Calgary AB
- SubdivisionNew Brighton
- CityCalgary
- CountyCalgary
- Zip CodeT2Z 0V8
Similar Listings Nearby
- 87 Cranarch Terrace SE
Calgary, AB$979,900
3.80 miles away
- 108 Cranbrook Gardens SE
Calgary, AB$979,900
4.30 miles away
- 106 Cranleigh Way SE
Calgary, AB$979,000
3.12 miles away
- 184 Cranarch Circle SE
Calgary, AB$975,000
3.40 miles away
- 56 Cranleigh Court SE
Calgary, AB$969,900
3.05 miles away
- 252 Walcrest View SE
Calgary, AB$969,888
4.74 miles away
- 146 Magnolia Way SE
Calgary, AB$965,000
2.51 miles away
- 212 Auburn Meadows Crescent SE
Calgary, AB$960,000
1.82 miles away
- 327 Cranleigh View SE
Calgary, AB$950,000
3.24 miles away
- 57 Magnolia Terrace SE
Calgary, AB$949,999
2.31 miles away
82 Brightonwoods Green SE
Calgary, AB
LIGHTBOX-IMAGES

