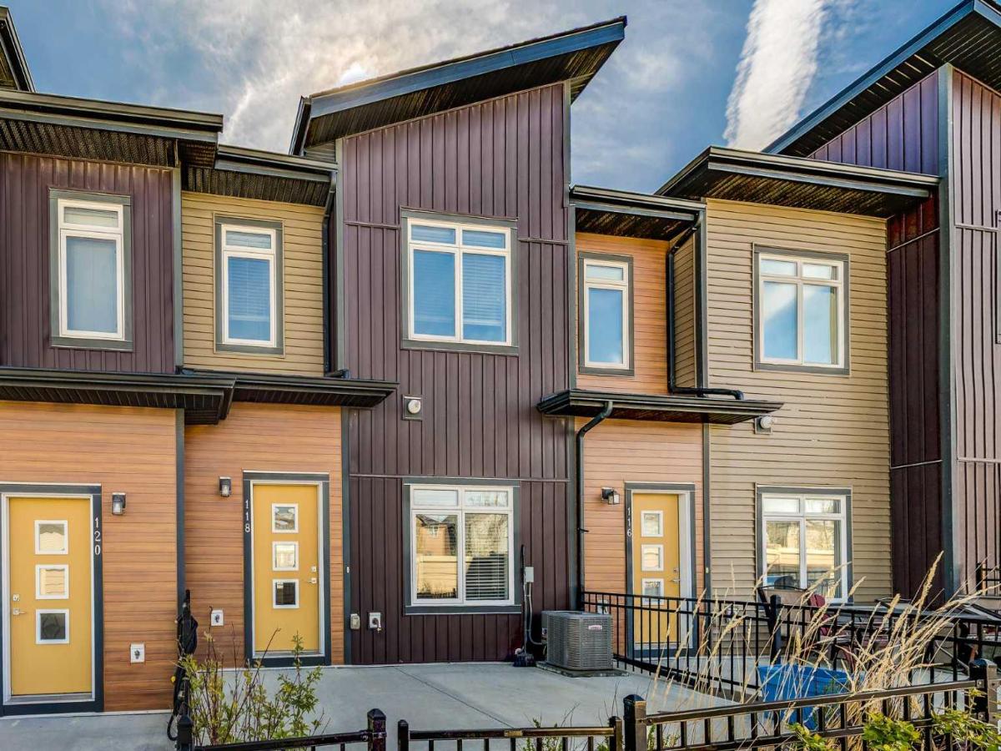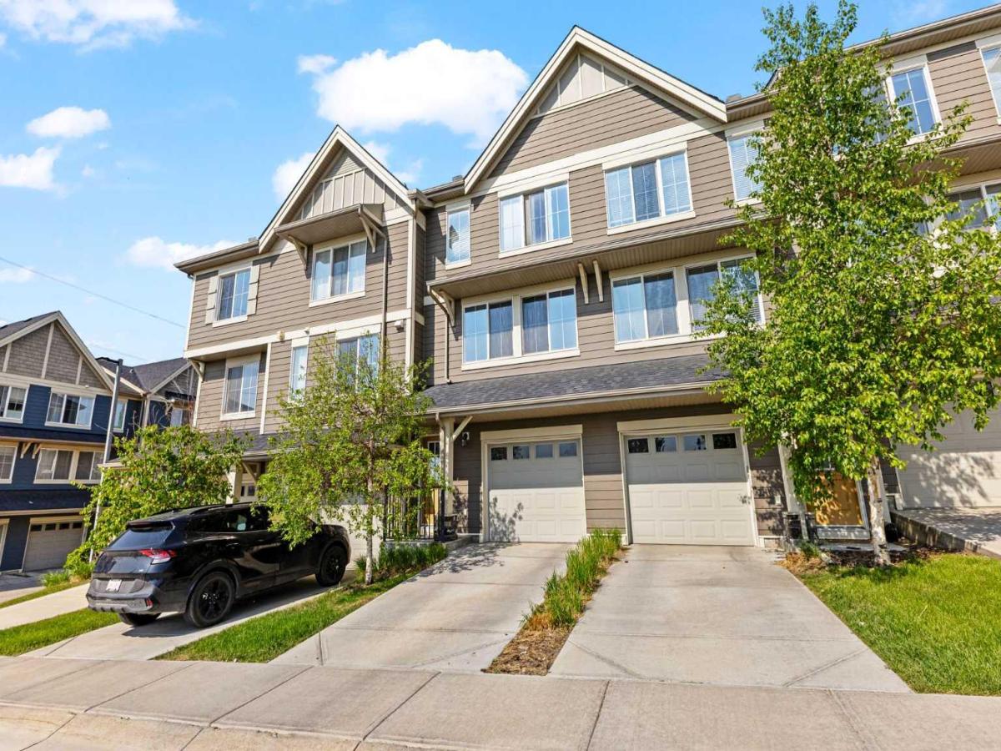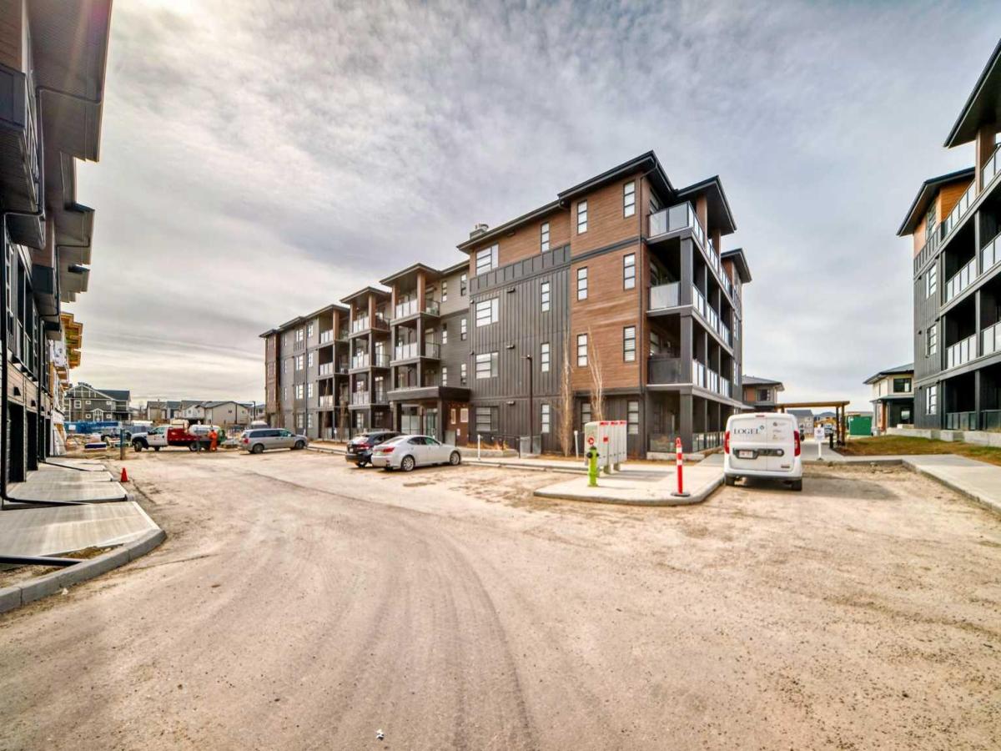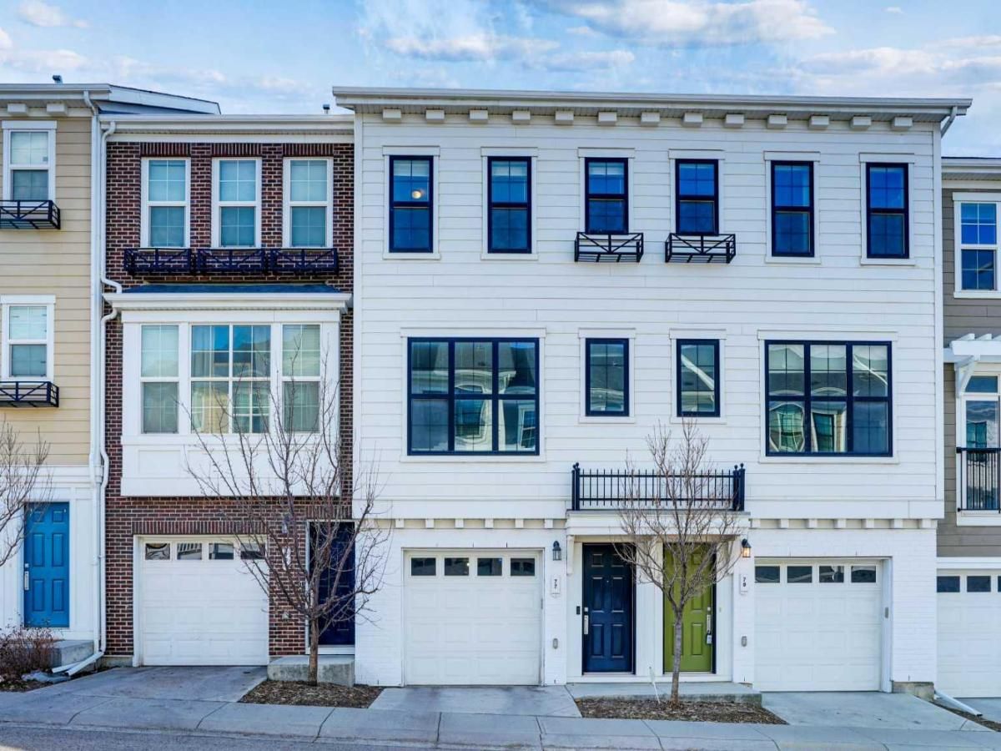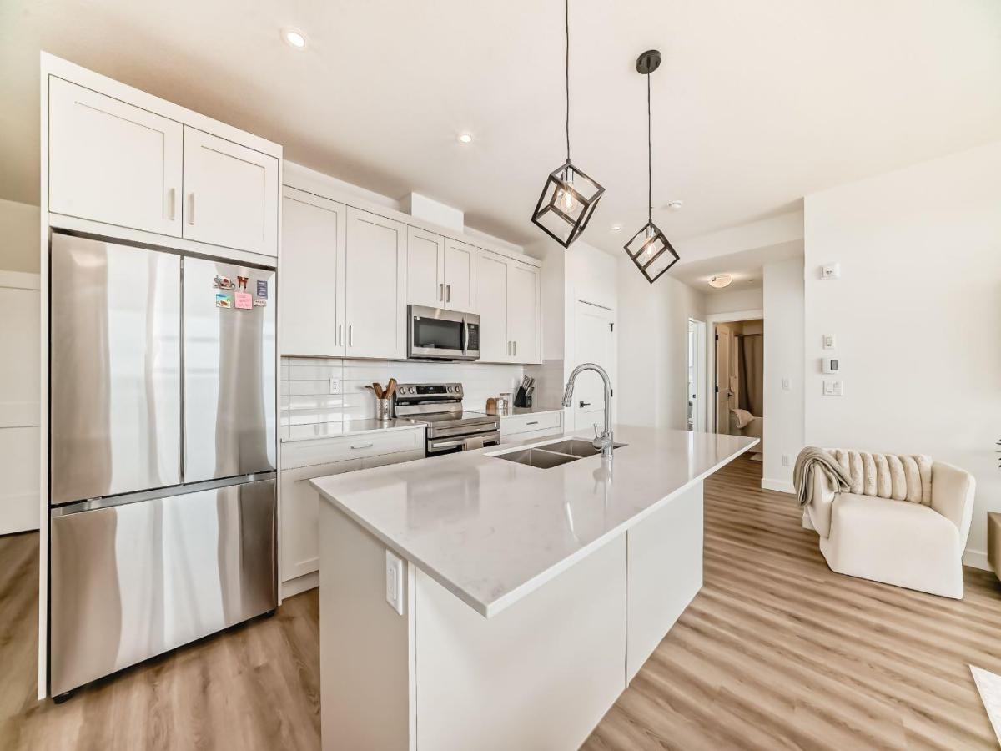Stylish Former Show Suite in Sage Hill – Upgraded &' Move-In Ready!
Step into luxury with this beautifully upgraded former show suite in the desirable Sage Hill Park Condominiums. Offering a seamless blend of style, comfort, and functionality, this 2-bedroom home is perfect for those seeking modern living in a vibrant and growing community.
From the moment you enter, you’ll be impressed by the open-concept layout and thoughtful design. The foyer leads to a sleek 4-piece bathroom with quartz counters and a deep soaker tub. Just across the hall, a custom burgundy leather-style sliding door opens into a versatile Den or second Bedroom, complete with a double-door closet.
Boasting over $30,000 in builder upgrades, this unit is packed with premium features:
Ceiling-height kitchen cabinets
Quartz countertops with glass tile backsplash
Custom kitchen island with added storage and seating
Undercabinet lighting
Stainless steel appliance package
Luxury vinyl plank flooring throughout
The kitchen flows effortlessly into a bright living space with south-facing patio doors that open to your private sunlit patio—perfect for relaxing or entertaining. Enjoy comfort year-round with built-in air conditioning.
The spacious primary bedroom features a designer accent wall, blackout blinds, and a stylish ensuite complete with a dual vanity and walk-in shower.
Additional features include:
In-suite laundry with washer/dryer
Titled surface parking stall with power
Assigned secure storage locker in the parkade
Located just steps from walking and biking trails, and minutes to Sage Hill Plaza, Creekside Shopping Centre, Stoney Trail, and Deerfoot, this unit offers unbeatable convenience in one of NW Calgary’s fastest-growing communities.
Don’t miss this rare opportunity to own a fully upgraded show suite in a prime location—schedule your private tour today!
Step into luxury with this beautifully upgraded former show suite in the desirable Sage Hill Park Condominiums. Offering a seamless blend of style, comfort, and functionality, this 2-bedroom home is perfect for those seeking modern living in a vibrant and growing community.
From the moment you enter, you’ll be impressed by the open-concept layout and thoughtful design. The foyer leads to a sleek 4-piece bathroom with quartz counters and a deep soaker tub. Just across the hall, a custom burgundy leather-style sliding door opens into a versatile Den or second Bedroom, complete with a double-door closet.
Boasting over $30,000 in builder upgrades, this unit is packed with premium features:
Ceiling-height kitchen cabinets
Quartz countertops with glass tile backsplash
Custom kitchen island with added storage and seating
Undercabinet lighting
Stainless steel appliance package
Luxury vinyl plank flooring throughout
The kitchen flows effortlessly into a bright living space with south-facing patio doors that open to your private sunlit patio—perfect for relaxing or entertaining. Enjoy comfort year-round with built-in air conditioning.
The spacious primary bedroom features a designer accent wall, blackout blinds, and a stylish ensuite complete with a dual vanity and walk-in shower.
Additional features include:
In-suite laundry with washer/dryer
Titled surface parking stall with power
Assigned secure storage locker in the parkade
Located just steps from walking and biking trails, and minutes to Sage Hill Plaza, Creekside Shopping Centre, Stoney Trail, and Deerfoot, this unit offers unbeatable convenience in one of NW Calgary’s fastest-growing communities.
Don’t miss this rare opportunity to own a fully upgraded show suite in a prime location—schedule your private tour today!
Property Details
Price:
$340,000
MLS #:
A2232819
Status:
Active
Beds:
2
Baths:
2
Address:
1114, 298 Sage Meadows Park NW
Type:
Single Family
Subtype:
Apartment
Subdivision:
Sage Hill
City:
Calgary
Listed Date:
Jun 20, 2025
Province:
AB
Finished Sq Ft:
671
Postal Code:
315
Year Built:
2021
See this Listing
Mortgage Calculator
Schools
Interior
Appliances
Dishwasher, Dryer, Microwave Hood Fan, Refrigerator, Stove(s), Wall/ Window Air Conditioner, Washer, Window Coverings
Bathrooms Full
2
Laundry Features
In Unit
Pets Allowed
Restrictions
Exterior
Exterior Features
Balcony
Parking Features
Outside, Stall
Parking Total
1
Patio And Porch Features
Balcony(s)
Stories Total
4
Financial
Map
Community
- Address1114, 298 Sage Meadows Park NW Calgary AB
- SubdivisionSage Hill
- CityCalgary
- CountyCalgary
- Zip CodeT3P 1P5
Similar Listings Nearby
- 118 Sage Bluff Circle NW
Calgary, AB$440,000
0.40 miles away
- 96 Evansview Gardens NW
Calgary, AB$440,000
0.90 miles away
- 2409, 55 lucas Way NW
Calgary, AB$439,999
2.26 miles away
- 219 Kincora Lane NW
Calgary, AB$439,888
1.08 miles away
- 77 Sherwood Row NW
Calgary, AB$439,000
1.37 miles away
- 910 Evansridge Common NW
Calgary, AB$435,000
0.70 miles away
- 306, 11 Evanscrest Mews NW
Calgary, AB$435,000
1.16 miles away
- 3, 200 Hidden Hills Terrace NW
Calgary, AB$435,000
1.98 miles away
- 2307, 55 Lucas Way NW
Calgary, AB$435,000
2.28 miles away
- 1102, 303 Arbour Crest Drive NW
Calgary, AB$435,000
4.08 miles away
1114, 298 Sage Meadows Park NW
Calgary, AB
LIGHTBOX-IMAGES


