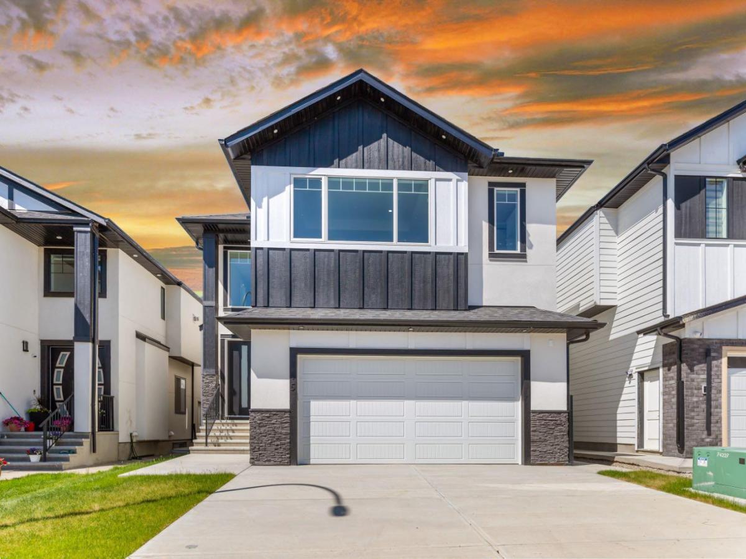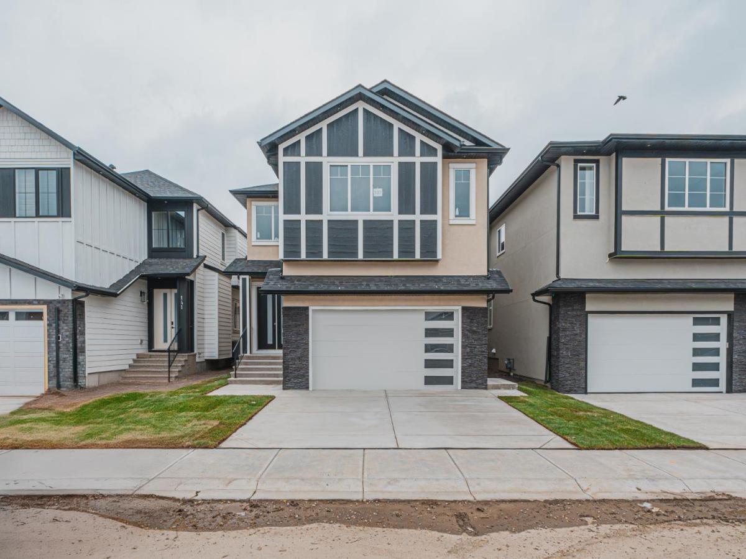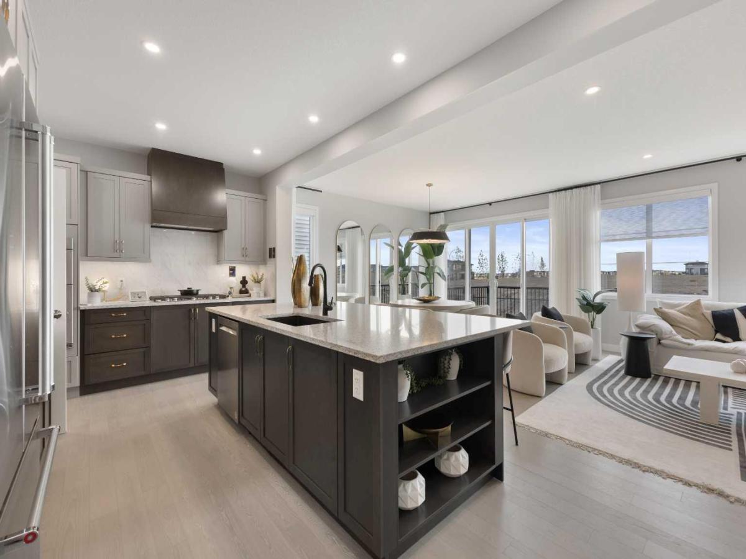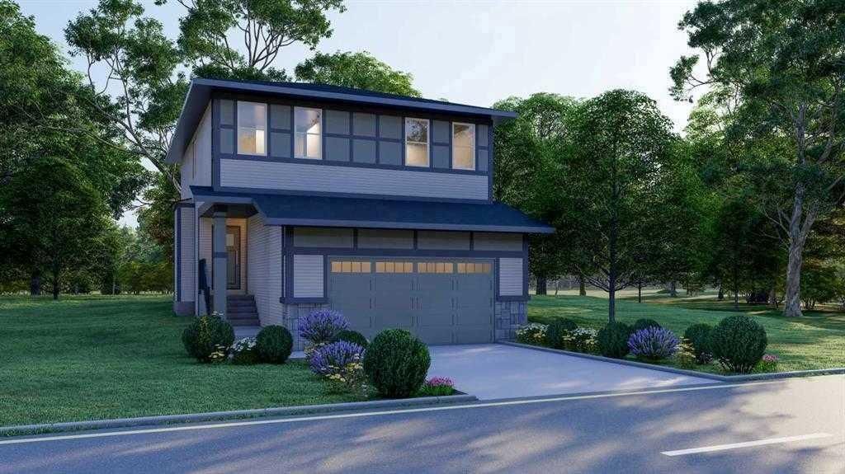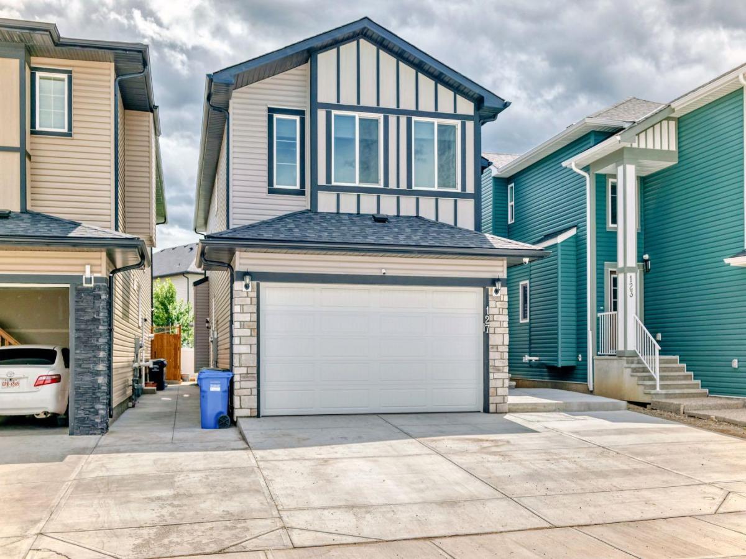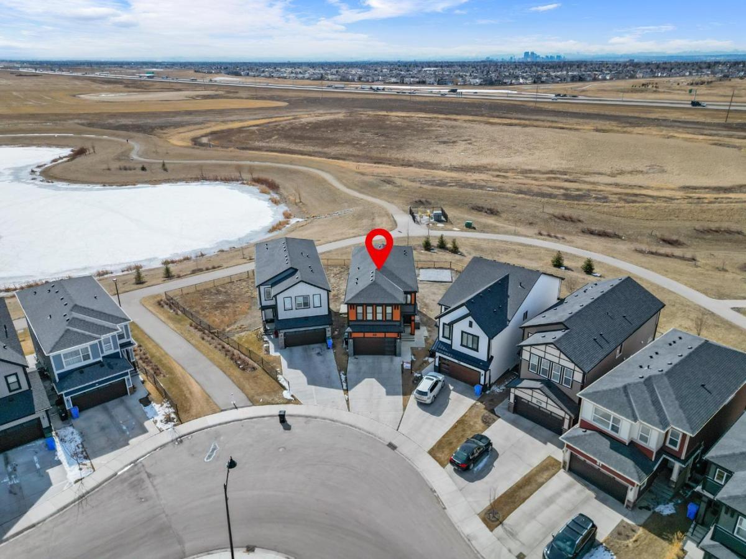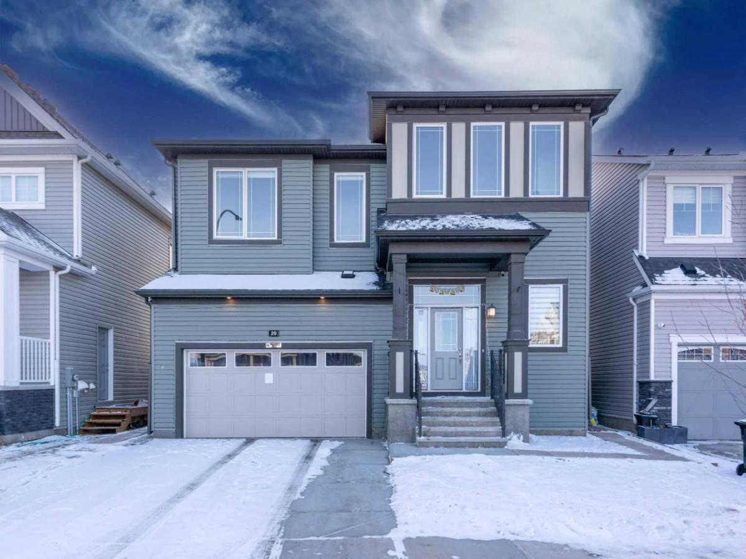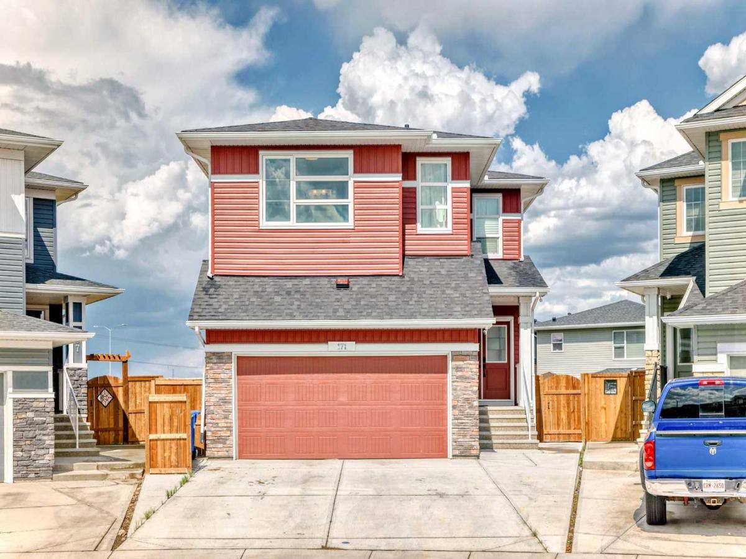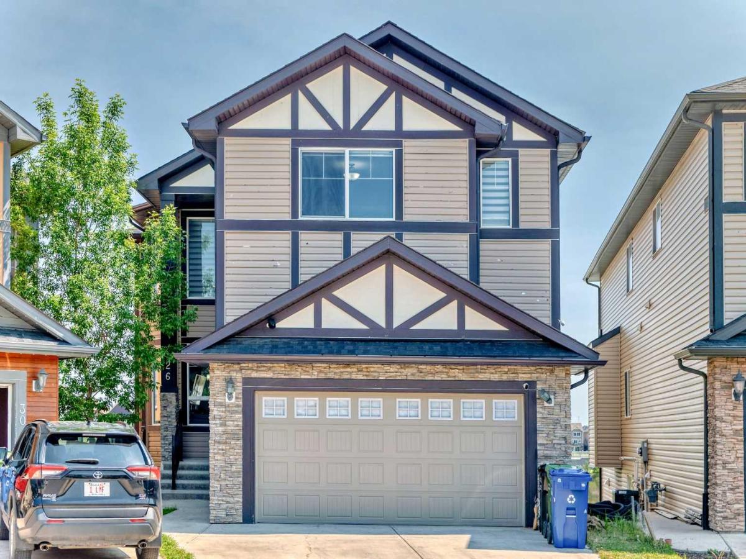This 5-bedroom, 3.5-bath home offers a practical and well-organized layout suitable for both family living and additional rental income. The main floor features an open-concept kitchen, dining, and living area—ideal for daily use and informal gatherings.
The upper level includes three bedrooms, including a primary bedroom with an ensuite bathroom and walk-in closet. There''s also a dedicated office or den and a versatile bonus room that can serve various needs.
The legal walk-out basement has two spacious bedrooms and a full set of appliances, including a washer, dryer, stove, and fridge—making it suitable as a separate rental suite. The upper unit also comes with its own appliances, including a dishwasher, washer, dryer, stove, and fridge.
Outdoor features include a deck with city views, a storage shed, a two-car garage, and access to a nearby school playground. The home also includes a modern fire alarm system for added safety.
Conveniently located near public transit and essential amenities, this property offers flexibility for extended families or those looking to offset housing costs with rental income.
The upper level includes three bedrooms, including a primary bedroom with an ensuite bathroom and walk-in closet. There''s also a dedicated office or den and a versatile bonus room that can serve various needs.
The legal walk-out basement has two spacious bedrooms and a full set of appliances, including a washer, dryer, stove, and fridge—making it suitable as a separate rental suite. The upper unit also comes with its own appliances, including a dishwasher, washer, dryer, stove, and fridge.
Outdoor features include a deck with city views, a storage shed, a two-car garage, and access to a nearby school playground. The home also includes a modern fire alarm system for added safety.
Conveniently located near public transit and essential amenities, this property offers flexibility for extended families or those looking to offset housing costs with rental income.
Property Details
Price:
$850,000
MLS #:
A2235700
Status:
Active
Beds:
5
Baths:
3
Address:
292 Taralake Terrace NE
Type:
Single Family
Subtype:
Detached
Subdivision:
Taradale
City:
Calgary
Listed Date:
Jul 1, 2025
Province:
AB
Finished Sq Ft:
2,012
Postal Code:
301
Lot Size:
3,692 sqft / 0.08 acres (approx)
Year Built:
2006
See this Listing
Mortgage Calculator
Schools
Interior
Appliances
Dishwasher, Dryer, Microwave, Refrigerator, Stove(s), Washer
Basement
Full, Walk- Out To Grade
Bathrooms Full
3
Laundry Features
In Bathroom
Exterior
Exterior Features
Balcony
Lot Features
Landscaped, Lawn, Other
Parking Features
Double Garage Attached
Parking Total
2
Patio And Porch Features
Balcony(s)
Roof
Asphalt Shingle
Financial
Map
Community
- Address292 Taralake Terrace NE Calgary AB
- SubdivisionTaradale
- CityCalgary
- CountyCalgary
- Zip CodeT3J0A1
Similar Listings Nearby
- 145 Saddlecrest Circle NE
Calgary, AB$1,100,000
0.92 miles away
- 137 saddlecrest Circle NE
Calgary, AB$1,070,000
0.92 miles away
- 125 Corner Glen Avenue NE
Calgary, AB$1,067,900
3.17 miles away
- 167 Saddlecrest Grove NE
Calgary, AB$1,050,000
0.74 miles away
- 736 Savanna Crescent NE
Calgary, AB$1,050,000
1.11 miles away
- 127 Saddlecrest Grove NE
Calgary, AB$999,999
0.75 miles away
- 43 Homestead Close NE
Calgary, AB$999,900
1.02 miles away
- 29 Cityside Link NE
Calgary, AB$999,900
2.18 miles away
- 171 Red Sky Crescent NE
Calgary, AB$993,700
3.71 miles away
- 26 saddlelake View NE
Calgary, AB$975,000
0.61 miles away
292 Taralake Terrace NE
Calgary, AB
LIGHTBOX-IMAGES























